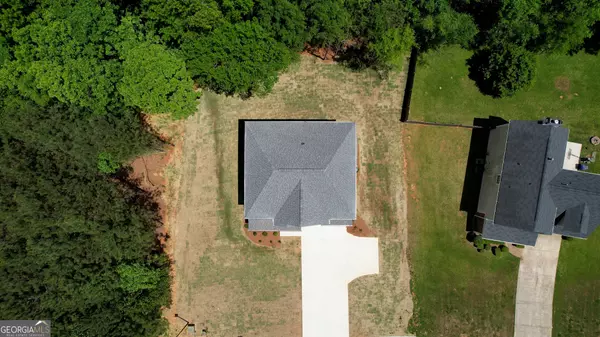Bought with Luco Pierre • Real Broker LLC
$405,000
$404,999
For more information regarding the value of a property, please contact us for a free consultation.
779 Hennepin TER Mcdonough, GA 30253
4 Beds
2.5 Baths
2,363 SqFt
Key Details
Sold Price $405,000
Property Type Single Family Home
Sub Type Single Family Residence
Listing Status Sold
Purchase Type For Sale
Square Footage 2,363 sqft
Price per Sqft $171
Subdivision The Village
MLS Listing ID 10292045
Sold Date 06/03/24
Style Brick Front,Craftsman,Traditional
Bedrooms 4
Full Baths 2
Half Baths 1
Construction Status New Construction
HOA Fees $650
HOA Y/N Yes
Year Built 2024
Annual Tax Amount $188
Tax Year 2023
Property Description
Step into luxury living with this impeccable new construction home nestled in a serene, well-established community. Boasting 4 bedrooms and 2.5 baths, with additional space downstairs that could serve as another bedroom, office, or guest room, this residence offers the perfect blend of comfort and flexibility. Enjoy the convenience of tennis courts, a swimming pool, and tranquil sidewalks illuminated by street lights. Adorned with Hardie and brick siding, the exterior exudes timeless charm. Inside, be greeted by soaring 10 ft ceilings on the main level, accentuating the spaciousness of the living areas. The gourmet kitchen features stainless steel appliances, real wood cabinets with soft-close doors and drawers, and exquisite quartz countertops, perfect for culinary enthusiasts. Updated recessed lighting creates an inviting ambiance throughout, illuminating every corner with modern flair. Retreat to the luxurious primary suite, complete with a tile walk-in shower, his and hers closets, and contemporary plumbing and light fixtures for added sophistication. With an additional 3 bedrooms upstairs, ample space is provided for family and guests alike. Convenient amenities include a 2-car garage, ensuring plenty of parking and storage space. Don't miss the opportunity to experience the epitome of modern living - schedule a viewing today to witness the allure of this remarkable home. Material Relationship: agent/seller holds shares in Terrell Industries LLC/builder/seller
Location
State GA
County Henry
Rooms
Basement None
Interior
Interior Features Double Vanity, High Ceilings, Pulldown Attic Stairs, Separate Shower, Soaking Tub, Tile Bath, Two Story Foyer, Walk-In Closet(s)
Heating Heat Pump, Zoned
Cooling Ceiling Fan(s), Central Air, Electric, Heat Pump, Zoned
Flooring Vinyl
Fireplaces Number 1
Fireplaces Type Family Room, Gas Log
Exterior
Garage Attached, Garage, Garage Door Opener, Parking Pad
Garage Spaces 2.0
Community Features Pool, Tennis Court(s), Walk To Shopping
Utilities Available High Speed Internet, Phone Available, Sewer Connected, Underground Utilities, Water Available
Roof Type Composition
Building
Story Two
Sewer Public Sewer
Level or Stories Two
Construction Status New Construction
Schools
Elementary Schools Dutchtown
Middle Schools Dutchtown
High Schools Dutchtown
Others
Acceptable Financing 1031 Exchange, Cash, Conventional, FHA, VA Loan
Listing Terms 1031 Exchange, Cash, Conventional, FHA, VA Loan
Financing Conventional
Special Listing Condition Agent/Seller Relationship, Covenants/Restrictions
Read Less
Want to know what your home might be worth? Contact us for a FREE valuation!

Our team is ready to help you sell your home for the highest possible price ASAP

© 2024 Georgia Multiple Listing Service. All Rights Reserved.






