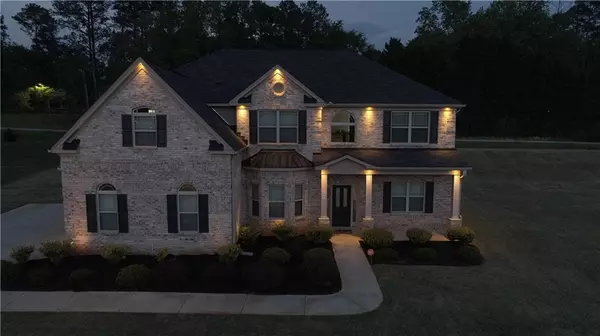$530,000
$549,900
3.6%For more information regarding the value of a property, please contact us for a free consultation.
1544 Harlequin WAY Stockbridge, GA 30281
5 Beds
4 Baths
3,810 SqFt
Key Details
Sold Price $530,000
Property Type Single Family Home
Sub Type Single Family Residence
Listing Status Sold
Purchase Type For Sale
Square Footage 3,810 sqft
Price per Sqft $139
Subdivision Bellah Landing
MLS Listing ID 7371164
Sold Date 05/24/24
Style Traditional
Bedrooms 5
Full Baths 4
Construction Status Resale
HOA Fees $500
HOA Y/N Yes
Originating Board First Multiple Listing Service
Year Built 2018
Annual Tax Amount $6,500
Tax Year 2023
Lot Size 0.729 Acres
Acres 0.7294
Property Description
Welcome to luxury living with this 4-sided brick, estate-style home on a spacious half-acre plus lot in the sought-after Woodland School cluster. Step inside to discover elegant features such as coffered ceilings, arched doorways, iron railings and beautiful hardwood floors. The expansive eat in kitchen features upgraded white cabinetry, granite countertops with complementary tiled backsplash, a storage island and pantry. The stainless steel appliance package includes double ovens and refrigerator. The Charleston plan includes a main-level suite with a full bath, a flex room, an upstairs oversized owner's suite with a generous sitting room and custom closet. Home is immaculate. Experience the Bellah Landing lifestyle.
Location
State GA
County Henry
Lake Name None
Rooms
Bedroom Description Sitting Room
Other Rooms None
Basement None
Main Level Bedrooms 1
Dining Room Separate Dining Room
Interior
Interior Features Coffered Ceiling(s), Crown Molding, Double Vanity, Entrance Foyer 2 Story, Walk-In Closet(s)
Heating Central, Electric, Zoned
Cooling Ceiling Fan(s), Central Air, Electric, Zoned
Flooring Carpet, Hardwood
Fireplaces Number 1
Fireplaces Type Electric, Factory Built, Family Room
Window Features Bay Window(s),Shutters
Appliance Dishwasher, Disposal, Double Oven, Electric Oven, Electric Range, Microwave, Refrigerator
Laundry Electric Dryer Hookup, Laundry Room, Upper Level
Exterior
Exterior Feature Lighting, Rain Gutters
Garage Attached, Garage Door Opener, Garage Faces Side, Kitchen Level
Fence None
Pool None
Community Features Homeowners Assoc, Near Schools, Playground, Pool, Sidewalks, Street Lights
Utilities Available Cable Available, Electricity Available, Phone Available, Underground Utilities, Water Available
Waterfront Description None
View Other
Roof Type Composition
Street Surface Paved
Accessibility None
Handicap Access None
Porch Front Porch, Rear Porch
Private Pool false
Building
Lot Description Back Yard, Landscaped, Rectangular Lot, Sprinklers In Front, Sprinklers In Rear
Story Two
Foundation Slab
Sewer Public Sewer
Water Public
Architectural Style Traditional
Level or Stories Two
Structure Type Block
New Construction No
Construction Status Resale
Schools
Elementary Schools Woodland - Henry
Middle Schools Woodland - Henry
High Schools Woodland - Henry
Others
HOA Fee Include Maintenance Grounds,Swim
Senior Community no
Restrictions true
Tax ID 085G01208000
Acceptable Financing Cash, Conventional, FHA, VA Loan
Listing Terms Cash, Conventional, FHA, VA Loan
Special Listing Condition Real Estate Owned
Read Less
Want to know what your home might be worth? Contact us for a FREE valuation!

Our team is ready to help you sell your home for the highest possible price ASAP

Bought with Brick House Realty Group, LLC






