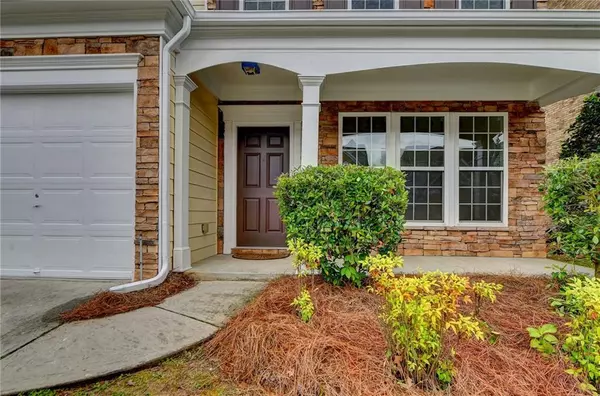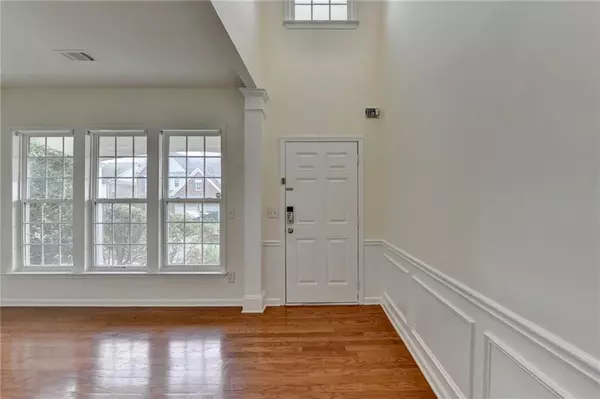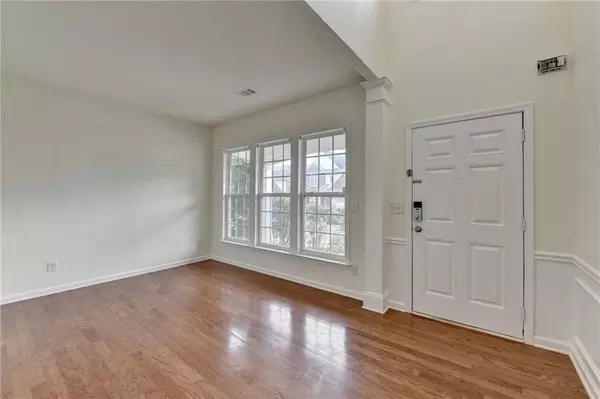$520,000
$525,000
1.0%For more information regarding the value of a property, please contact us for a free consultation.
1974 Kyrle Lane Duluth, GA 30097
4 Beds
2.5 Baths
2,344 SqFt
Key Details
Sold Price $520,000
Property Type Single Family Home
Sub Type Single Family Residence
Listing Status Sold
Purchase Type For Sale
Square Footage 2,344 sqft
Price per Sqft $221
Subdivision Haven At Sugarloaf Ridge
MLS Listing ID 7385455
Sold Date 05/31/24
Style Traditional
Bedrooms 4
Full Baths 2
Half Baths 1
Construction Status Resale
HOA Fees $78
HOA Y/N Yes
Originating Board First Multiple Listing Service
Year Built 2006
Annual Tax Amount $4,023
Tax Year 2023
Lot Size 5,662 Sqft
Acres 0.13
Property Description
Welcome to this beautiful home in PEACHTREE RIDGE DISTRICT, highly sought after neighborhood at the Haven at Sugarloaf Ridge! This charming home boasts a PRIME location, and this beautiful 3-sided brick home is now available for you. This home features beautiful hardwood floors throughout the house , with a spacious eat-in kitchen with views directly into your spacious and cozy living room with high ceilings. The spacious master bedroom comes with a beautiful master bathroom featuring dual vanities, tiled shower, separate soaking tub, and an oversized walk-in closet. There are two additional spacious bedrooms upstairs along with your own laundry room. FRESHLY PAINTED throughout the house making it bright and lovely.New Refrigerator and New Kitchen Gas Range installed.You'll find yourself at peace in this beautiful community that features sidewalks to take a nice stroll throughout as you enjoy amenities which include landscaped common areas, pool, playground, and open spaces. Location literally can't be any better with easy and direct access to I-85, Sugarloaf Parkway, and 141 with easy access to shopping and restaurants, and access to some of Gwinnett County's finest schools. Not to be missed ,make it your's !
Location
State GA
County Gwinnett
Lake Name None
Rooms
Bedroom Description Other
Other Rooms None
Basement None
Dining Room Separate Dining Room
Interior
Interior Features Double Vanity, High Ceilings 10 ft Main, Walk-In Closet(s)
Heating Central, Forced Air
Cooling Ceiling Fan(s), Central Air
Flooring Hardwood
Fireplaces Number 1
Fireplaces Type Family Room
Window Features None
Appliance Dishwasher, Gas Range, Range Hood, Refrigerator
Laundry Laundry Room, Upper Level
Exterior
Exterior Feature Private Entrance, Private Yard
Garage Garage
Garage Spaces 2.0
Fence None
Pool None
Community Features Near Schools, Near Shopping, Near Trails/Greenway, Playground, Pool, Sidewalks, Street Lights
Utilities Available Electricity Available, Natural Gas Available, Sewer Available, Underground Utilities, Water Available, Other
Waterfront Description None
View Other
Roof Type Composition
Street Surface Asphalt
Accessibility None
Handicap Access None
Porch None
Private Pool false
Building
Lot Description Back Yard
Story Two
Foundation Brick/Mortar
Sewer Public Sewer
Water Public
Architectural Style Traditional
Level or Stories Two
Structure Type Brick 3 Sides
New Construction No
Construction Status Resale
Schools
Elementary Schools Parsons
Middle Schools Hull
High Schools Peachtree Ridge
Others
HOA Fee Include Maintenance Grounds,Swim
Senior Community no
Restrictions false
Tax ID R7199 465
Special Listing Condition None
Read Less
Want to know what your home might be worth? Contact us for a FREE valuation!

Our team is ready to help you sell your home for the highest possible price ASAP

Bought with Virtual Properties Realty.com






