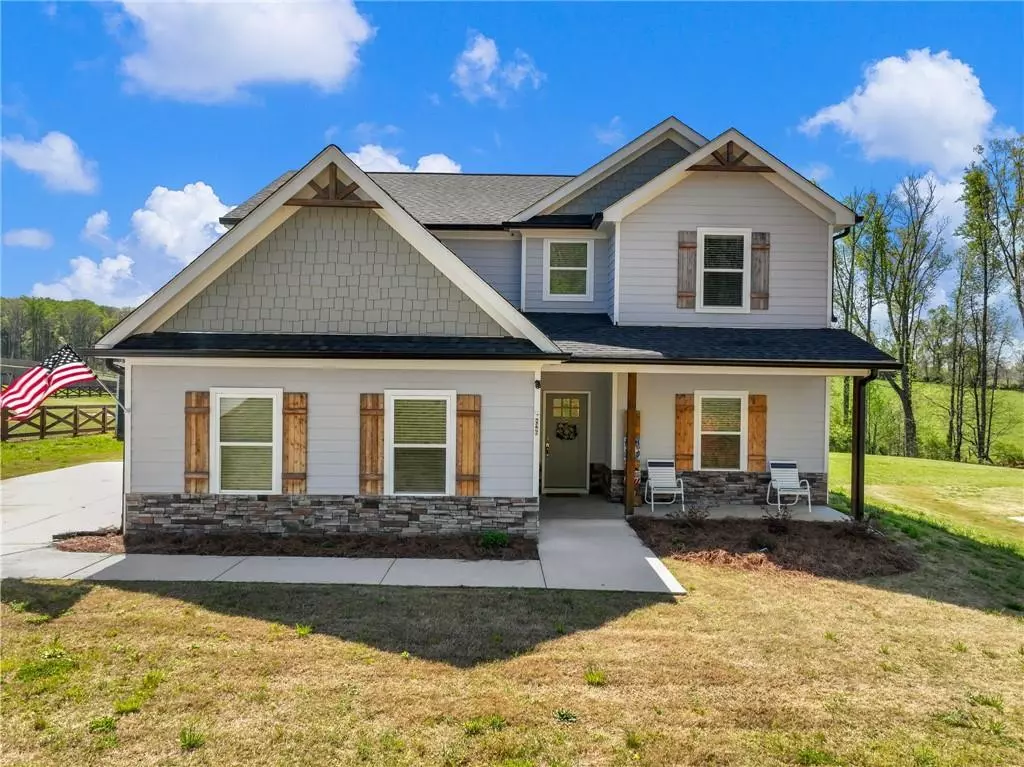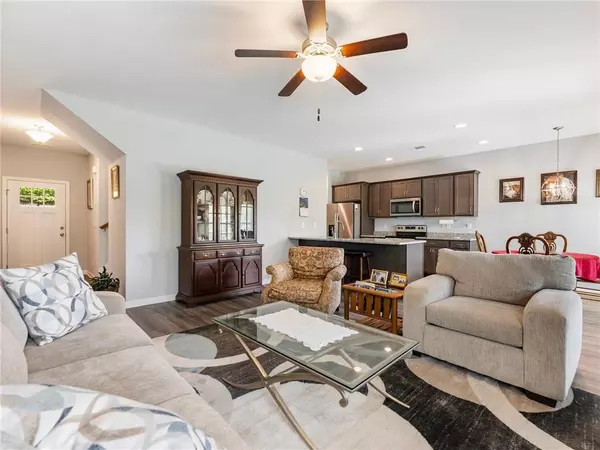$415,900
$415,900
For more information regarding the value of a property, please contact us for a free consultation.
826 Wilbanks RD Alto, GA 30510
4 Beds
3.5 Baths
2,254 SqFt
Key Details
Sold Price $415,900
Property Type Single Family Home
Sub Type Single Family Residence
Listing Status Sold
Purchase Type For Sale
Square Footage 2,254 sqft
Price per Sqft $184
MLS Listing ID 7367721
Sold Date 06/04/24
Style Craftsman
Bedrooms 4
Full Baths 3
Half Baths 1
Construction Status Resale
HOA Y/N No
Originating Board First Multiple Listing Service
Year Built 2022
Annual Tax Amount $3,332
Tax Year 2023
Lot Size 1.100 Acres
Acres 1.1
Property Description
Welcome to your serene oasis in the heart of North Georgia! Nestled on a 1.1-acre lot, this picturesque property provides a perfect blend of natural beauty and modern comfort. The main level features a luxurious Master on Main and spacious en-suite with a large walk-in closet.
With a total of 4 bedrooms and 3.5 baths, & a flex space on the 2nd level, there's ample space for the whole family to unwind and recharge. The highlight of the home is the expansive covered patio, complete with a cozy fireplace and breathtaking views of the tranquil surroundings. Whether you're entertaining guests or simply enjoying a quiet evening outdoors, this space will not dissapoint!
Enjoy convenience with easy access to 985 and nearby cities like Gainesville and Cornelia. Enjoy proximity to all the attractions that North Georgia has to offer.
Location
State GA
County Habersham
Lake Name None
Rooms
Bedroom Description Master on Main
Other Rooms None
Basement None
Main Level Bedrooms 1
Dining Room None
Interior
Interior Features Double Vanity, Entrance Foyer, High Ceilings 9 ft Main, High Ceilings 9 ft Upper, Walk-In Closet(s)
Heating Central, Heat Pump
Cooling Central Air
Flooring Carpet, Ceramic Tile, Laminate
Fireplaces Number 2
Fireplaces Type Factory Built, Family Room, Outside
Window Features Insulated Windows
Appliance Dishwasher, Disposal
Laundry In Kitchen, Laundry Room
Exterior
Exterior Feature Private Yard, Private Entrance
Garage Garage, Garage Faces Side
Garage Spaces 2.0
Fence None
Pool None
Community Features None
Utilities Available Cable Available, Electricity Available, Underground Utilities, Water Available
Waterfront Description None
View Trees/Woods
Roof Type Shingle
Street Surface Asphalt
Accessibility None
Handicap Access None
Porch Covered, Rear Porch
Private Pool false
Building
Lot Description Back Yard
Story Two
Foundation Brick/Mortar
Sewer Septic Tank
Water Public
Architectural Style Craftsman
Level or Stories Two
Structure Type Cement Siding
New Construction No
Construction Status Resale
Schools
Elementary Schools Level Grove
Middle Schools South Habersham
High Schools Habersham Central
Others
Senior Community no
Restrictions false
Tax ID 051 005U
Special Listing Condition None
Read Less
Want to know what your home might be worth? Contact us for a FREE valuation!

Our team is ready to help you sell your home for the highest possible price ASAP

Bought with Non FMLS Member






