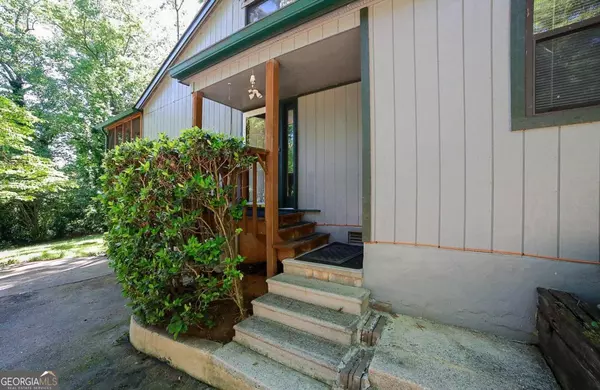Bought with Marina O. Lee • The Virtual Realty Group
$350,000
$350,000
For more information regarding the value of a property, please contact us for a free consultation.
351 College CIR Athens, GA 30605
3 Beds
2 Baths
1,982 SqFt
Key Details
Sold Price $350,000
Property Type Single Family Home
Sub Type Single Family Residence
Listing Status Sold
Purchase Type For Sale
Square Footage 1,982 sqft
Price per Sqft $176
Subdivision University Heights
MLS Listing ID 10292868
Sold Date 06/10/24
Style Contemporary
Bedrooms 3
Full Baths 2
Construction Status Resale
HOA Y/N No
Year Built 1973
Annual Tax Amount $991
Tax Year 2023
Lot Size 0.410 Acres
Property Description
Preserved in time, this unique contemporary design boasts flare from days gone by blended with pristine, move-in ready condition. Unlike todays craftsman styles, this multi-level layout hosts a rare gem that offers tons of standout features and custom detailing that enhance this abodes individuality. DETAILS:*3 Bedrooms/2 Full Bath *1982 Sq.Ft. *Year Built - 1973 *.41 Acre Lot. SPECIAL FEATURES: Beamed Vaulted Ceilings Fireplace Hardwood Floors Screened Porch Double Paned Windows with Blinds Package Modern Light Fixtures Attic Fan. FLOOR PLAN: -Contemporary, Multi-level Plan. -Welcomed by the Foyer with coat closet, this unique concept branches off to provide a private Living Room, with plush carpet flooring, spacious bedroom, full bath, access to the lower level Laundry Room and linen closet with laundry chute. -Just up a few stairs is the expansive Great Room with fireplace, boasting lofty beamed ceilings and a wall of sliding glass doors allowing natural light to penetrate throughout. -This open space transitions to the formal dining area that could easily seat 6+. -With just the breakfast bar between, entertaining from the Kitchen and serving will be a breeze. -The Kitchen is packed with white cabinets including floor-to-ceiling pantry cabinet for extra storage, sandstone counters and complete appliance package. APPLIANCES: * Smooth-top Stove/Oven Combo *Dishwasher *Vent-hood Microwave *Refrigerator. SECOND FLOOR: Carpet Flooring -Bonus Room perfect for a hobby space, storage or home office. Full Bath. 2 oversized Bedrooms. One of the Bedrooms features a built-in desk area with window overlooking the main floor living areas. BASEMENT: -Laundry Room -Exterior Access -Storage Room. EXTERIOR: ~Covered Front Entry ~Oversized Screened Porch ~Lower Level Carport with Storage Room ~Concrete Drive and Parking Pad ~Garden Area ~Utility Shed ~Level Rear Yard. EXTRAS: -City Water and Septic tank -Cedar Exterior -No HOA. LOCATION: Providing Superior Convenience, just 2 minutes to East Athens shopping and restaurants. 2 miles to Loop 10. Within 5 minutes to UGA East Campus. This University Heights home offers an architectural vibe that only the contemporary style can provide. Its early 70s modern flare sets it apart.
Location
State GA
County Clarke
Rooms
Basement Crawl Space, Exterior Entry, Interior Entry, Partial
Main Level Bedrooms 1
Interior
Interior Features Beamed Ceilings, High Ceilings, Other, Roommate Plan, Split Bedroom Plan, Split Foyer, Vaulted Ceiling(s)
Heating Central, Electric
Cooling Attic Fan, Ceiling Fan(s), Central Air, Electric
Flooring Carpet, Hardwood, Vinyl
Fireplaces Number 1
Fireplaces Type Living Room
Exterior
Exterior Feature Garden
Garage Guest, Off Street, Parking Pad
Garage Spaces 2.0
Community Features Walk To Public Transit
Utilities Available Cable Available, Electricity Available, High Speed Internet, Sewer Available, Sewer Connected, Underground Utilities, Water Available
View Seasonal View
Roof Type Metal
Building
Story One and One Half
Sewer Septic Tank
Level or Stories One and One Half
Structure Type Garden
Construction Status Resale
Schools
Elementary Schools Barnett Shoals
Middle Schools Hilsman
High Schools Cedar Shoals
Others
Financing FHA
Read Less
Want to know what your home might be worth? Contact us for a FREE valuation!

Our team is ready to help you sell your home for the highest possible price ASAP

© 2024 Georgia Multiple Listing Service. All Rights Reserved.






