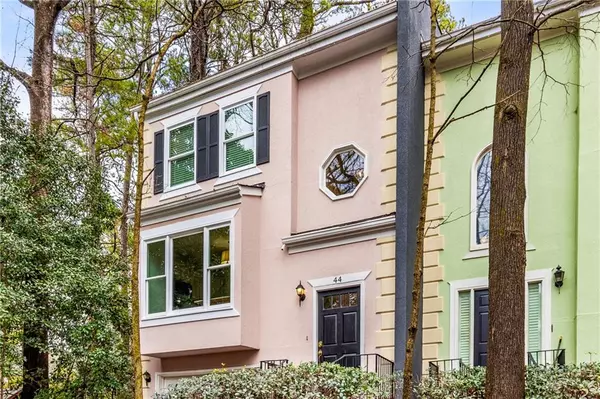$474,900
$474,900
For more information regarding the value of a property, please contact us for a free consultation.
44 Sycamore STA Decatur, GA 30030
3 Beds
3.5 Baths
1,806 SqFt
Key Details
Sold Price $474,900
Property Type Townhouse
Sub Type Townhouse
Listing Status Sold
Purchase Type For Sale
Square Footage 1,806 sqft
Price per Sqft $262
Subdivision Sycamore Station
MLS Listing ID 7328299
Sold Date 06/04/24
Style Townhouse,Traditional
Bedrooms 3
Full Baths 3
Half Baths 1
Construction Status Resale
HOA Fees $150
HOA Y/N Yes
Originating Board First Multiple Listing Service
Year Built 1986
Tax Year 2022
Lot Size 4,356 Sqft
Acres 0.1
Property Description
Step into modern living at 44 Sycamore Station, where the spacious floor plan provides room for every aspect of your lifestyle. The open-concept design seamlessly connects the living, dining, and kitchen areas, creating a welcoming atmosphere. This residence is not just a home; it's a gateway to the heart of Decatur.
Situated perfectly, the property ensures you're minutes away from the vibrant energy of downtown Decatur, offering a plethora of dining options, cultural events, and a lively community. Whether you're looking for a quiet retreat or an active urban lifestyle, this home caters to both.
Beyond its size and location, the affordability of 44 Sycamore Station adds significant value to your investment. Take advantage of this rare opportunity to own a home that balances space, location, and price, creating the perfect trifecta for comfortable and convenient living in City of Decatur.
Top tier schools, parks and restaurants ALL within 10 minute walk!
......AND the community swimming pool is less than 50 yards away.
Additional highlights that will motivate you to schedule your showing
Roof as well as all skylights are less that one year old
Furnace is less than two years old.
New stainless refrigerator and dishwasher.
Location
State GA
County Dekalb
Lake Name None
Rooms
Bedroom Description Roommate Floor Plan
Other Rooms None
Basement Finished, Finished Bath, Full, Interior Entry
Dining Room Separate Dining Room
Interior
Interior Features Walk-In Closet(s)
Heating Central, Forced Air
Cooling Ceiling Fan(s), Central Air, Zoned
Flooring Hardwood
Fireplaces Number 1
Fireplaces Type Factory Built, Family Room
Window Features Plantation Shutters
Appliance Dishwasher, Disposal, Electric Range, Electric Water Heater, Microwave, Refrigerator
Laundry In Hall, Upper Level
Exterior
Exterior Feature Private Entrance
Garage Drive Under Main Level, Driveway, Garage, Garage Door Opener, Garage Faces Front
Garage Spaces 1.0
Fence None
Pool In Ground, Private
Community Features Clubhouse, Near Public Transport, Near Schools, Near Shopping, Pool, Public Transportation, Street Lights
Utilities Available Cable Available, Underground Utilities
Waterfront Description None
View Trees/Woods
Roof Type Composition
Street Surface Asphalt
Accessibility None
Handicap Access None
Porch Deck
Total Parking Spaces 2
Private Pool true
Building
Lot Description Corner Lot
Story Three Or More
Foundation None
Sewer Public Sewer
Water Public
Architectural Style Townhouse, Traditional
Level or Stories Three Or More
Structure Type Stucco
New Construction No
Construction Status Resale
Schools
Elementary Schools Glennwood
Middle Schools Beacon Hill
High Schools Decatur
Others
Senior Community no
Restrictions true
Tax ID 18 007 09 038
Ownership Fee Simple
Financing yes
Special Listing Condition None
Read Less
Want to know what your home might be worth? Contact us for a FREE valuation!

Our team is ready to help you sell your home for the highest possible price ASAP

Bought with Keller Williams Realty Metro Atlanta






