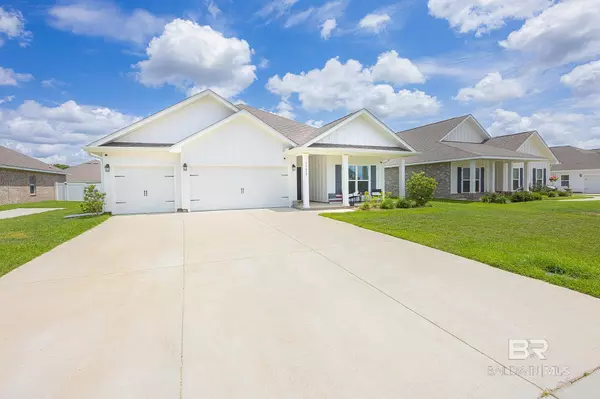$400,000
$405,995
1.5%For more information regarding the value of a property, please contact us for a free consultation.
10682 Winning Colors Trail Daphne, AL 36526
4 Beds
3 Baths
2,360 SqFt
Key Details
Sold Price $400,000
Property Type Single Family Home
Sub Type Craftsman
Listing Status Sold
Purchase Type For Sale
Square Footage 2,360 sqft
Price per Sqft $169
Subdivision Jubilee Farms
MLS Listing ID 361926
Sold Date 06/12/24
Style Craftsman
Bedrooms 4
Full Baths 3
Construction Status Resale
HOA Fees $109/ann
Year Built 2022
Annual Tax Amount $1,189
Lot Size 9,801 Sqft
Property Description
Welcome to your modern craftsman dream home! Nestled in a active neighborhood, this stunning home offers the perfect blend of elegance and functionality. Boasting 4 bedrooms, 3 bathrooms, and a spacious 2360 square feet of living space, every corner of this home exudes comfort and style. There is NO CARPET!!As you step inside, you'll be greeted by the open-concept floor plan seamlessly connecting the living, dining, and kitchen areas, creating an inviting space for both entertaining and everyday living. The kitchen is a chef's delight, featuring sleek countertops, modern appliances, and ample storage space. Whether you're preparing a casual weeknight meal or hosting a dinner party, this kitchen is sure to impress.Retreat to the luxurious primary suite, complete with a spa-like ensuite bathroom and a walk-in closet. Three additional bedrooms provide plenty of space for family and guests, each offering comfort and privacy.Outside, enjoy the tranquility of your beautiful Private FULLY Fenced backyard, perfect for relaxing evenings or weekend gatherings. The expansive three-car garage provides ample room for parking and storage, catering to all your practical needs as well as fitting a golf cart to get you to all the neighborhood activities and amenities such as a large pool with Water Slide, separate adult pool, splash pad, fitness gym, yoga room, fire pit, grill area, playground, walking paths, Ponds, Club House with Party room and more.Conveniently located near schools, parks, shopping, and dining options, this home offers the ideal combination of modern luxury and suburban convenience. Don't miss your opportunity to make this modern craftsman oasis your own!This home features Gold Fortification, Gutters, Energy efficient thermal doors, Energy Star rated double pane windows, and 14 SEER Carrier Heat Pump. Security Cameras and FULLY Fenced.(Interior Pictures will be uploaded this week)Don't let this one pass you by. Buyer to verify all information during due diligence
Location
State AL
County Baldwin
Area Central Baldwin County
Interior
Interior Features Ceiling Fan(s), En-Suite, High Ceilings
Heating Heat Pump
Flooring Vinyl
Fireplace Yes
Appliance Dishwasher, Disposal, Microwave, Electric Range
Laundry Main Level
Exterior
Exterior Feature Termite Contract
Garage Attached, Three Car Garage, Automatic Garage Door
Fence Fenced
Pool Community, Association
Community Features BBQ Area, Clubhouse, Fitness Center, Meeting Room, On-Site Management, Pool - Outdoor, Playground
Utilities Available Daphne Utilities, Riviera Utilities
Waterfront No
Waterfront Description No Waterfront
View Y/N No
View None/Not Applicable
Roof Type Dimensional
Garage Yes
Building
Lot Description Less than 1 acre
Story 1
Foundation Slab
Water Belforest Water
Architectural Style Craftsman
New Construction No
Construction Status Resale
Schools
Elementary Schools Belforest Elementary School
Middle Schools Daphne Middle
High Schools Daphne High
Others
Pets Allowed Allowed
HOA Fee Include Association Management,Clubhouse,Common Area Insurance,Maintenance Grounds,Pool,Recreational Facilities
Ownership Whole/Full
Read Less
Want to know what your home might be worth? Contact us for a FREE valuation!

Our team is ready to help you sell your home for the highest possible price ASAP
Bought with Coldwell Banker Reehl Prop Fairhope






