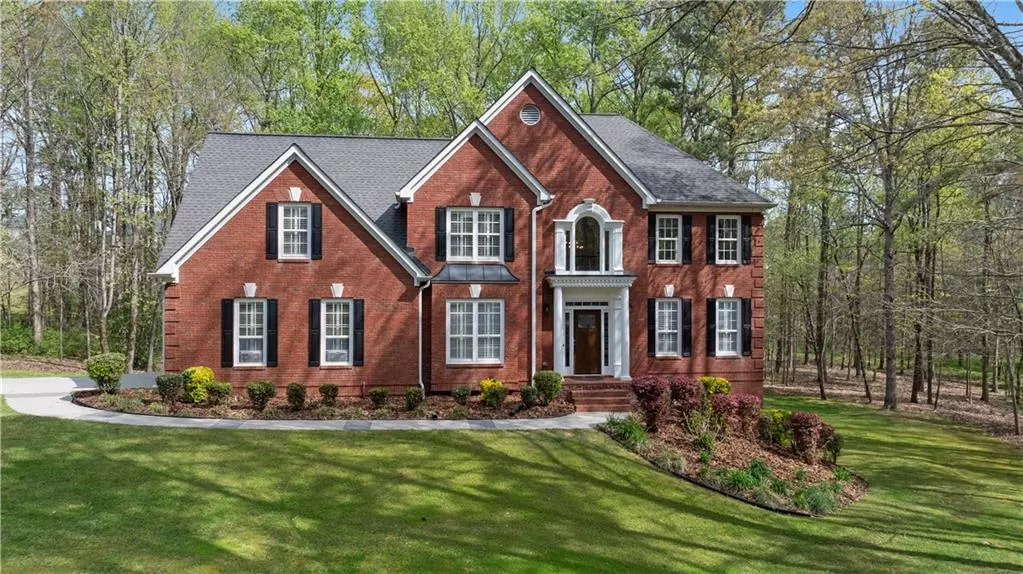$850,000
$900,000
5.6%For more information regarding the value of a property, please contact us for a free consultation.
5040 Woodlong LN Cumming, GA 30040
4 Beds
4 Baths
3,161 SqFt
Key Details
Sold Price $850,000
Property Type Single Family Home
Sub Type Single Family Residence
Listing Status Sold
Purchase Type For Sale
Square Footage 3,161 sqft
Price per Sqft $268
Subdivision Rosewood Lake
MLS Listing ID 7364102
Sold Date 06/06/24
Style Colonial,Traditional
Bedrooms 4
Full Baths 4
Construction Status Updated/Remodeled
HOA Y/N Yes
Originating Board First Multiple Listing Service
Year Built 1995
Annual Tax Amount $5,671
Tax Year 2023
Lot Size 2.630 Acres
Acres 2.63
Property Description
Hurry to see this stunningly updated custom 4-sided brick home nestled on a sprawling 2.6-acre cul-de-sac lot. As you step into the foyer, you'll be greeted by a soaring two-story entrance with gleaming hardwood floors, and you'll notice the plantation shutters that adorn most windows in the home.
To the left of the foyer, discover a main-level bedroom with a full bath, offering an ideal retreat for guests. On the right, is a bright and versatile space, perfect for either an office or formal living room. Through French doors, the formal dining room invites you to dine in style while overlooking the lush green backyard.
The heart of the home lies in the spacious kitchen, boasting ample counter space, a 7-foot island with butcher block countertops, and new leathered granite countertops complemented by a custom tile backsplash. Stainless steel appliances, including double ovens, a gas cooktop, vent hood, microwave, dishwasher, and refrigerator, make cooking a delight. The kitchen seamlessly flows into the fireside family room and a bright keeping room, creating an inviting space for gatherings.
Upstairs, retreat to the primary suite featuring new plush carpeting, a sitting area, large walk-in closet, and a newly renovated bath with luxurious touches such as tile floors, a freestanding soaking tub, frameless glass tile shower, and a double vanity. Two generously sized bedrooms with new plush carpeting share a newly renovated hall bath, with one bedroom offering private access to the bathroom. The laundry room is also on this level.
Venture downstairs to the lower level, where a large, finished space awaits, along with a full bathroom. This area offers versatility as a family room, rec room, or additional bedroom. A unique feature of this home is an additional room with a glass garage door, providing ample natural light and the option to open up to the patio areas and flat backyard for entertaining, or use as additional garage space if needed. And top these multifunctional spaces off with a spacious workshop for your projects or hobbies, boasting new epoxy floors.
Outside, nature awaits with a beautiful green landscape, and a flat back yard bordered by a creek at the rear. Enjoy a beverage on the expansive back deck or on the shady screened porch and just relax. The entire home has been updated with new light fixtures and fans, updated electrical including a new panel, and all updated plumbing fixtures. Septic has just been serviced, water heater replaced, one new HVAC unit, and an architectural roof (only 7 y/o) ensure both comfort and peace of mind for years to come.
All of this located in desirable Rosewood Lake, a wonderful neighborhood of approximately 40 homes, with large lots and a community lake for your enjoyment, just minutes from great schools, shopping, dining, Vickery and Cumming City Center.
Don't let this opportunity slip away – schedule a viewing today and envision yourself living in this remarkable home where luxury meets serenity.
Location
State GA
County Forsyth
Lake Name None
Rooms
Bedroom Description Oversized Master,Sitting Room,Split Bedroom Plan
Other Rooms None
Basement Boat Door, Daylight, Driveway Access, Finished, Finished Bath, Full
Main Level Bedrooms 1
Dining Room Open Concept, Separate Dining Room
Interior
Interior Features Bookcases, Cathedral Ceiling(s), Disappearing Attic Stairs, Double Vanity, Entrance Foyer 2 Story, High Ceilings 9 ft Main, Tray Ceiling(s), Walk-In Closet(s)
Heating Central, Electric, Forced Air
Cooling Ceiling Fan(s), Central Air, Electric
Flooring Ceramic Tile, Other
Fireplaces Number 1
Fireplaces Type Family Room, Gas Log
Window Features Double Pane Windows,Insulated Windows
Appliance Dishwasher, Disposal, Double Oven, Gas Range, Gas Water Heater, Microwave, Range Hood, Refrigerator, Self Cleaning Oven
Laundry Laundry Room, Upper Level
Exterior
Exterior Feature Private Yard
Garage Driveway, Garage, Garage Faces Side, Kitchen Level, Parking Pad
Garage Spaces 3.0
Fence None
Pool None
Community Features Homeowners Assoc, Lake, Near Schools, Near Shopping, Near Trails/Greenway, Park
Utilities Available Cable Available, Electricity Available, Natural Gas Available, Sewer Available, Underground Utilities, Water Available
Waterfront Description None
View Other
Roof Type Composition
Street Surface Asphalt
Accessibility None
Handicap Access None
Porch Deck, Screened
Private Pool false
Building
Lot Description Back Yard, Creek On Lot, Cul-De-Sac, Front Yard, Level, Private
Story Three Or More
Foundation Concrete Perimeter
Sewer Septic Tank
Water Public
Architectural Style Colonial, Traditional
Level or Stories Three Or More
Structure Type Brick 4 Sides
New Construction No
Construction Status Updated/Remodeled
Schools
Elementary Schools Sawnee
Middle Schools Hendricks
High Schools West Forsyth
Others
Senior Community no
Restrictions false
Tax ID 032 117
Special Listing Condition None
Read Less
Want to know what your home might be worth? Contact us for a FREE valuation!

Our team is ready to help you sell your home for the highest possible price ASAP

Bought with Keller Williams North Atlanta






