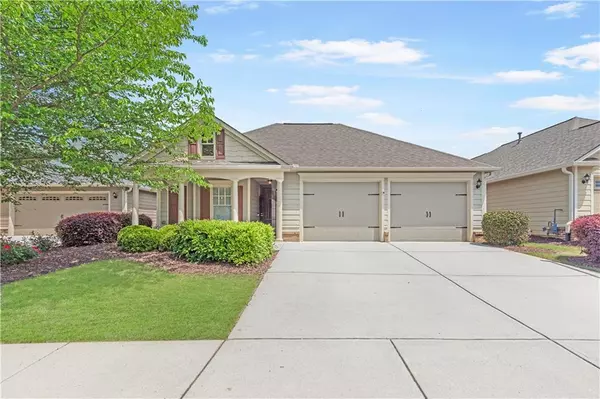$445,900
$445,900
For more information regarding the value of a property, please contact us for a free consultation.
56 Friendship PT Dallas, GA 30132
3 Beds
3 Baths
2,211 SqFt
Key Details
Sold Price $445,900
Property Type Single Family Home
Sub Type Single Family Residence
Listing Status Sold
Purchase Type For Sale
Square Footage 2,211 sqft
Price per Sqft $201
Subdivision Seven Hills
MLS Listing ID 7371778
Sold Date 06/17/24
Style Ranch
Bedrooms 3
Full Baths 3
Construction Status Resale
HOA Fees $220
HOA Y/N Yes
Originating Board First Multiple Listing Service
Year Built 2012
Annual Tax Amount $4,748
Tax Year 2023
Lot Size 7,840 Sqft
Acres 0.18
Property Description
UNIQUE CASITA PLAN W/COVERED SIDE PORCH IN BEAUTIFUL 55+ WINDSONG SEVEN HILLS COMMUNITY! 2BDR, 2BA MAIN HOME & 1 BDR, 1 BA CASITA ATTACHED TO MAIN HOME W/COVERED BREEZEWAY & PATIO W/FENCED COURTYARD * FRESH NEW NEUTRAL PAINT COLOR THROUGHOUT * NEW LUXURY VINYL FLOORING THROUGHOUT INCLUDING CASITA * NEW LIGHTING * NEW CUSTOM SHADES * GORGEOUS SUNROOM W/NEW WINDOWS & CUSTOM SHADES * SPACIOUS MASTER BDR, WALK IN CLOSET & SITTING AREA PERFECT COMPUTER SPACE OPENS TO THE PRIVATE COVERED PORCH & COURTYARD * MASTER BA W/LG WALK IN SHOWER & DOUBLE VANITIES * HUGE GREAT RM W/GAS LOG FIREPLACE OPENS TO SUNROOM, KITCHEN & DINING W/PERFECT FLOW FOR ENTERTAINING FAMILY & FRIENDS * KITCHEN W/LOADS OF WHITE CABINETS W/SLIDE OUT SHELVING, STAINLESS APPLIANCES, GRANITE COUNTERTOPS, BREAKFAST BAR & PANTRY * SECONDARY BDR PERFECT FOR OFFICE/GUEST RM, SECONDARY BATH HAS CUSTOM WALK IN TUB & SHOWER * SEPARATE LAUNDRY RM W/WASH SINK OPENS TO LG 2 CAR GARAGE AND PERMANENT STAIRS TO FLOORED STORAGE ATTIC * PRIVATE ATTACHED CASITA 1 BDR, 1 BA & WALK IN CLOSET PERFECT FOR GUESTS, FAMILY, SEWING RM, OFFICE OR WORK OUT RM * INCREDIBLE AMENITIES INCLUDE SWIM PARK,PLAY PARK, PICKLE BALL COURTS, CLUBHOUSE & SO MUCH MORE! * A COMMUNITY OF NEIGHBORS & FRIENDS YOU WILL LOVE LIVING IN! * AGENTS, YOUR CLIENTS WILL LOVE IT!
Location
State GA
County Paulding
Lake Name None
Rooms
Bedroom Description Master on Main,Split Bedroom Plan
Other Rooms None
Basement None
Main Level Bedrooms 3
Dining Room Great Room
Interior
Interior Features Cathedral Ceiling(s), Double Vanity, Recessed Lighting, Walk-In Closet(s)
Heating Central, Natural Gas
Cooling Ceiling Fan(s), Central Air, Electric
Flooring Sustainable
Fireplaces Number 1
Fireplaces Type Electric, Gas Log
Window Features Double Pane Windows
Appliance Dishwasher, Disposal, Gas Range, Gas Water Heater, Microwave, Refrigerator, Self Cleaning Oven
Laundry Electric Dryer Hookup, Laundry Room, Main Level, Sink
Exterior
Exterior Feature Courtyard, Lighting, Private Entrance
Garage Garage, Garage Door Opener
Garage Spaces 2.0
Fence Wrought Iron
Pool None
Community Features Clubhouse, Dog Park, Fitness Center, Homeowners Assoc, Near Schools, Near Shopping, Pickleball, Playground, Street Lights, Tennis Court(s)
Utilities Available Cable Available, Electricity Available, Natural Gas Available, Phone Available, Sewer Available, Underground Utilities, Water Available
Waterfront Description None
View Other
Roof Type Composition
Street Surface Paved
Accessibility Accessible Closets, Accessible Entrance
Handicap Access Accessible Closets, Accessible Entrance
Porch Breezeway, Covered, Front Porch, Patio, Side Porch
Private Pool false
Building
Lot Description Back Yard, Cul-De-Sac, Landscaped, Level, Other
Story One
Foundation Slab
Sewer Public Sewer
Water Public
Architectural Style Ranch
Level or Stories One
Structure Type HardiPlank Type
New Construction No
Construction Status Resale
Schools
Elementary Schools Floyd L. Shelton
Middle Schools Sammy Mcclure Sr.
High Schools North Paulding
Others
HOA Fee Include Maintenance Grounds,Reserve Fund,Sewer,Swim,Tennis,Termite,Trash
Senior Community yes
Restrictions true
Tax ID 080903
Acceptable Financing Cash, Conventional, FHA, VA Loan
Listing Terms Cash, Conventional, FHA, VA Loan
Special Listing Condition None
Read Less
Want to know what your home might be worth? Contact us for a FREE valuation!

Our team is ready to help you sell your home for the highest possible price ASAP

Bought with Keller Williams Realty Signature Partners






