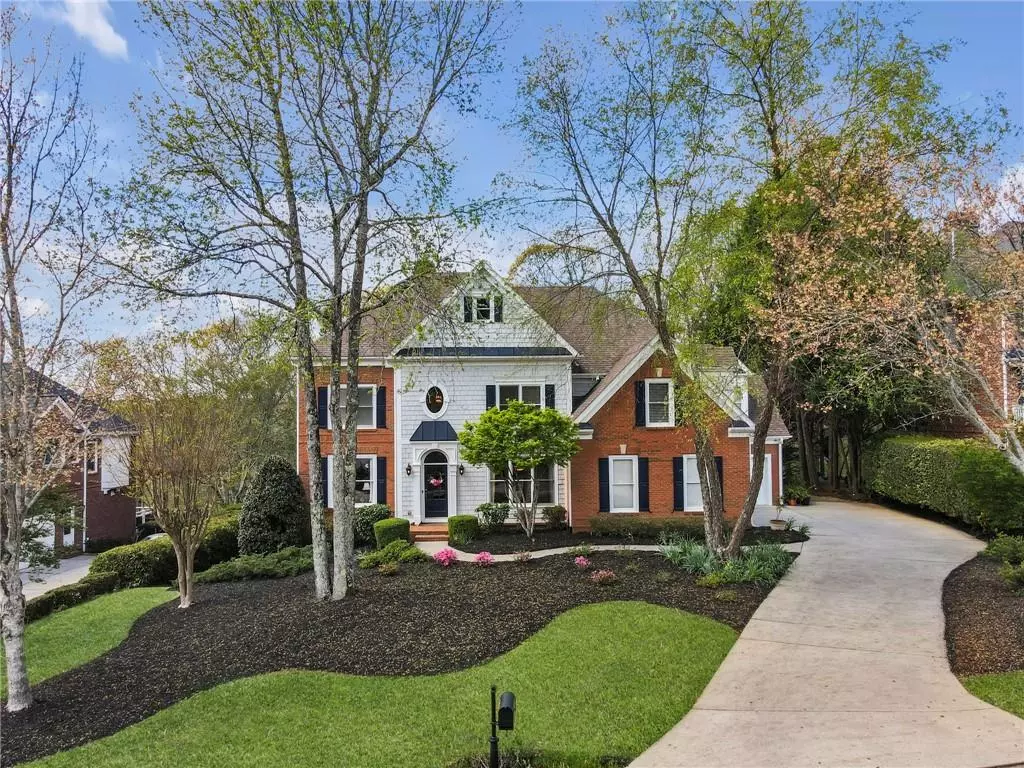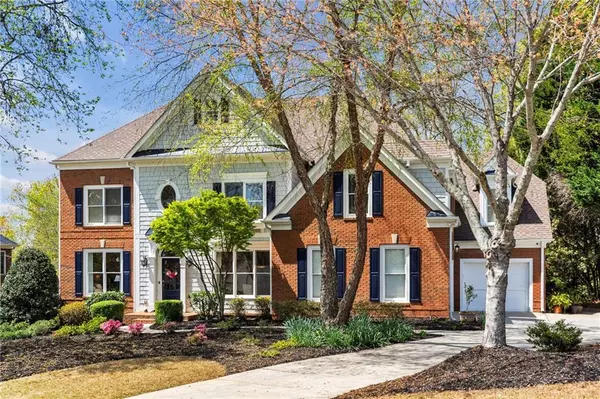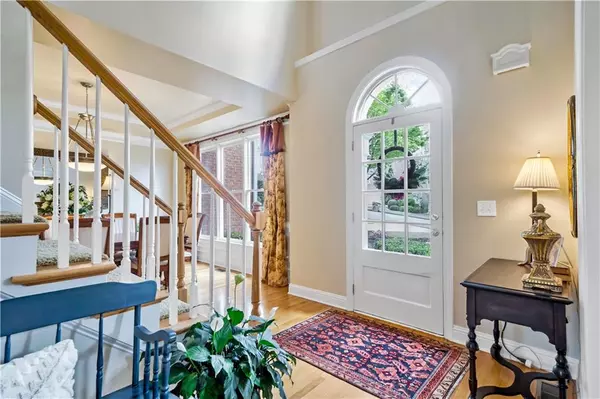$1,075,000
$1,085,900
1.0%For more information regarding the value of a property, please contact us for a free consultation.
6239 Creekstone PATH Cumming, GA 30041
6 Beds
5 Baths
5,359 SqFt
Key Details
Sold Price $1,075,000
Property Type Single Family Home
Sub Type Single Family Residence
Listing Status Sold
Purchase Type For Sale
Square Footage 5,359 sqft
Price per Sqft $200
Subdivision Windermere
MLS Listing ID 7368262
Sold Date 06/17/24
Style European,French Provincial,Traditional
Bedrooms 6
Full Baths 5
Construction Status Resale
HOA Y/N Yes
Originating Board First Multiple Listing Service
Year Built 2000
Annual Tax Amount $6,361
Tax Year 2023
Lot Size 1.110 Acres
Acres 1.11
Property Description
Exquisite EAST FACING Home on 1.1-acre Level Lot, 5,359 Sq Ft, 3-Sided Brick, 3-Car Garage, 6 Bedrooms/5 Baths, Features a Recently finished Terrace Level In-law Suite with a Full Kitchen, Dining & Living Room, a Generously Sized Bedroom, Bathroom, Laundry room, and Storage.
This Incredible Opportunity is in the Highly Coveted Golf/Swim/Tennis Community of Windermere Nestled Within the Blue Ribbon Award-Winning South Forsyth School District.
Upon Entering, the Impressive Two-Story Foyer /w Double Staircase Will Capture Your Attention and Set the Stage for the Open Floor Plan Featuring 9’, 10’+ , and Cathedral Ceilings.
On the Main Floor find a Cozy Living Room, and Banquet Sized Dining Room Ready for Gatherings and Celebrations. Forward is a Guest Suite/Office Area and Full Bath with new vanity. On Your Right is the Extra-Large Great Room Boasting a Two-Story Wall of Windows with Gorgeous Forest views and Sunsets. The Hub of the House is this Generously Sized Breakfast Room that opens up to the Recently Remodeled Chef’s Kitchen Which Checks all Your Boxes: Breakfast Island/w Built-in microwave, Ample Granite Countertops, Stainless-Steel Dual-Oven, Range Top /w Vent hood, Dishwasher, Wine Cooler, and a Walk-in Pantry. A Coat Closet and Door to Garages complete this Practical Layout. You Will Find Extra Storage in the Boat Size 3rd Garage.
Upstairs, A Catwalk Overlooks the Beautiful Views from the Foyer & Family Room Giving You a Feeling of Togetherness. A Private Hall Joins Two Spacious and Airy Bedrooms sharing a Jack/Jill with an Extra-Large Double Vanity, and Separate Commode/Shower Room. At the Other End, is a Generously Sized Guest Bedroom with Cathedral Ceiling and Ensuite Bathroom That Feels Like a Second Master.
Next, the Laundry Room Flanks the Fabulous Owners’ Suite. Unwind and Recharge in the Serene and Extensive Living Space and Sleeping Quarters. The Luxurious, Newly Renovated Ensuite with Magnificent Mirrored Double Vanity with Quartz Countertops, True Jacuzzi for Two, Oversized Curb-less Shower, and Large Customized Closet Complete this Impressive Retreat. From the Driveway, Follow a Flagstone Path Only A Few Steps Up to the Backdeck and Covered Porch and Acces to the Kitchen Backdoor, or Continue on to The Wooded Backyard Sanctuary That will WOW You With its Flagstone Patios & Path Gently Leading to the Terrace Level Suite. All Offering the Perfect Setting for Relaxation and Entertainment.
Enjoy the Breathtaking Amenities and Family Activities That Windermere Village Center is Known for: An Activity Director, a Multipurpose Clubhouse with a Gym, Lodge Rental, Two Park like Playgrounds, Two Olympic Swimming Pools/w Waterslide- Swim team, 12 Tennis, 6 Pickleball, and Basketball Courts, and Miles of Golf-cart Sidewalks, Golf Club, Dog Park!
Location
State GA
County Forsyth
Lake Name None
Rooms
Bedroom Description Oversized Master,Sitting Room
Other Rooms None
Basement Daylight, Exterior Entry, Finished, Finished Bath, Full, Interior Entry
Main Level Bedrooms 1
Dining Room Seats 12+, Separate Dining Room
Interior
Interior Features Cathedral Ceiling(s), Crown Molding, Double Vanity, Entrance Foyer 2 Story, High Ceilings 9 ft Lower, High Ceilings 9 ft Main, High Ceilings 10 ft Upper, High Speed Internet, Low Flow Plumbing Fixtures, Permanent Attic Stairs, Tray Ceiling(s), Walk-In Closet(s)
Heating Forced Air, Natural Gas, Zoned
Cooling Ceiling Fan(s), Central Air, Gas, Multi Units, Zoned
Flooring Carpet, Ceramic Tile, Hardwood, Laminate
Fireplaces Number 1
Fireplaces Type Factory Built, Family Room, Gas Starter
Window Features Double Pane Windows,Insulated Windows
Appliance Dishwasher, Double Oven, Dryer, Electric Oven, Gas Cooktop, Gas Range, Gas Water Heater, Microwave, Range Hood, Refrigerator, Self Cleaning Oven, Washer
Laundry Laundry Room, Lower Level, Upper Level
Exterior
Exterior Feature Lighting, Permeable Paving, Private Yard
Garage Driveway, Garage, Garage Door Opener, Garage Faces Front, Garage Faces Side, Kitchen Level, Level Driveway
Garage Spaces 3.0
Fence None
Pool None
Community Features Clubhouse, Country Club, Dog Park, Fitness Center, Meeting Room, Pickleball, Playground, Pool, Sidewalks, Street Lights, Swim Team, Tennis Court(s)
Utilities Available Cable Available, Electricity Available, Natural Gas Available, Phone Available, Sewer Available, Underground Utilities, Water Available
Waterfront Description None
View Trees/Woods
Roof Type Shingle
Street Surface Asphalt
Accessibility None
Handicap Access None
Porch Covered, Deck, Rear Porch
Total Parking Spaces 4
Private Pool false
Building
Lot Description Landscaped, Level, Private, Sprinklers In Front, Sprinklers In Rear, Wooded
Story Three Or More
Foundation Concrete Perimeter
Sewer Public Sewer
Water Public
Architectural Style European, French Provincial, Traditional
Level or Stories Three Or More
Structure Type Brick 3 Sides,Cement Siding,HardiPlank Type
New Construction No
Construction Status Resale
Schools
Elementary Schools Daves Creek
Middle Schools South Forsyth
High Schools South Forsyth
Others
HOA Fee Include Swim,Tennis,Trash
Senior Community no
Restrictions false
Tax ID 175 075
Special Listing Condition None
Read Less
Want to know what your home might be worth? Contact us for a FREE valuation!

Our team is ready to help you sell your home for the highest possible price ASAP

Bought with Keller Williams North Atlanta






