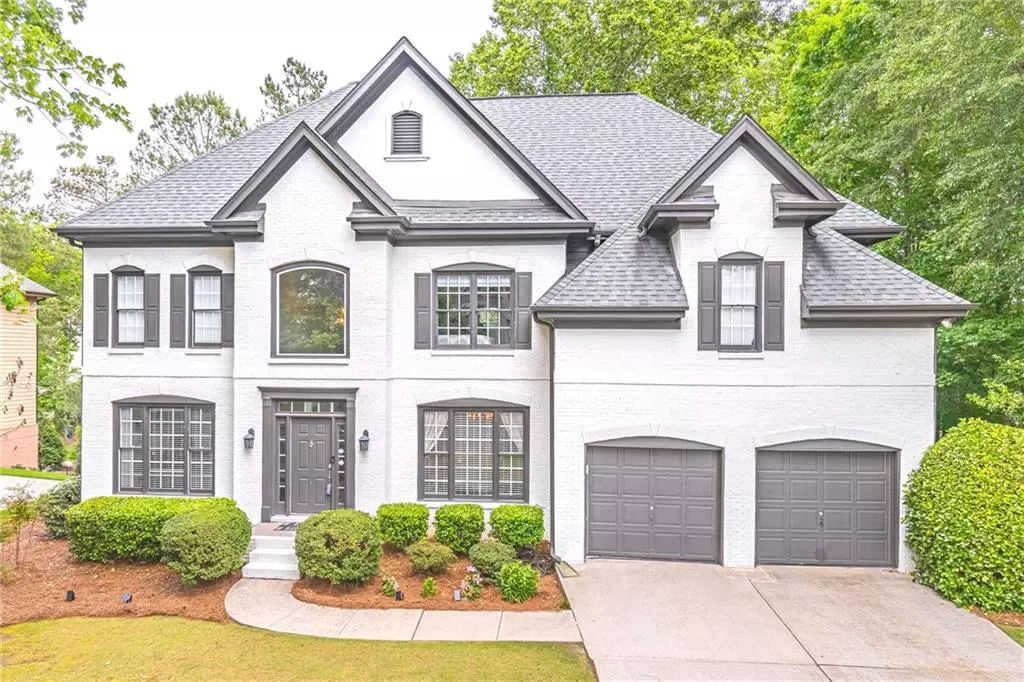$907,000
$915,000
0.9%For more information regarding the value of a property, please contact us for a free consultation.
980 Winding Bridge WAY Duluth, GA 30097
6 Beds
5 Baths
4,170 SqFt
Key Details
Sold Price $907,000
Property Type Single Family Home
Sub Type Single Family Residence
Listing Status Sold
Purchase Type For Sale
Square Footage 4,170 sqft
Price per Sqft $217
Subdivision Sugar Mill
MLS Listing ID 7383582
Sold Date 06/21/24
Style Traditional
Bedrooms 6
Full Baths 5
Construction Status Resale
HOA Y/N Yes
Originating Board First Multiple Listing Service
Year Built 1997
Annual Tax Amount $4,537
Tax Year 2023
Lot Size 0.360 Acres
Acres 0.36
Property Description
Stunning 6-bedroom, 5-bathroom home in the highly sought after Sugar Mill subdivision. Located in the coveted Northview High School district! Welcome home to 3 full levels of luxury! Recently remodeled dream kitchen with marble countertops, gold fixtures, SS appliances, double-oven, large pantry and even a pot filler to make cooking a breeze! A large formal dining room to host family functions, formal living room, beautiful open concept family room, large bedroom, full bathroom and a massive private deck on the back of the home complete the first floor. Upstairs you will find the primary bedroom that is truly a sanctuary with its updated spa like bathroom, sitting area and massive walk-in closet. You will also find another spacious bedroom with its own private bathroom and two other large bedrooms with a jack-n-jill bathroom. Once you head downstairs, you will fall in love with the recently updated terrace level and you won’t want to leave! It has beautiful LVP flooring throughout, a game room, office/bonus area, bar, media/theater room, another bedroom and full bathroom! This is the dream home you’ve been looking for! Don’t let this stunning home get away from you! The owner for the last 24 years has taken emaculate care of the home like the prize possession it is!
Location
State GA
County Fulton
Lake Name None
Rooms
Bedroom Description Oversized Master,Sitting Room
Other Rooms None
Basement Daylight, Exterior Entry, Finished, Finished Bath, Full, Walk-Out Access
Main Level Bedrooms 1
Dining Room Seats 12+, Separate Dining Room
Interior
Interior Features Double Vanity, Entrance Foyer 2 Story, High Ceilings 10 ft Main, Walk-In Closet(s)
Heating Central, Heat Pump, Natural Gas
Cooling Ceiling Fan(s), Central Air
Flooring Carpet, Hardwood, Laminate
Fireplaces Number 1
Fireplaces Type Factory Built, Gas Starter
Window Features None
Appliance Dishwasher, Disposal, Double Oven, Gas Cooktop, Microwave, Range Hood, Refrigerator
Laundry Laundry Room, Upper Level
Exterior
Exterior Feature Private Entrance, Private Yard, Rain Gutters
Garage Attached, Driveway, Garage, Garage Door Opener, Garage Faces Front, Kitchen Level, Level Driveway
Garage Spaces 2.0
Fence None
Pool None
Community Features Clubhouse, Homeowners Assoc, Near Public Transport, Near Schools, Near Shopping, Park, Playground, Pool, Sidewalks, Street Lights, Swim Team, Tennis Court(s)
Utilities Available Cable Available, Electricity Available, Natural Gas Available, Phone Available, Sewer Available, Underground Utilities, Water Available
Waterfront Description None
View Other
Roof Type Composition
Street Surface Paved
Accessibility None
Handicap Access None
Porch Deck, Patio, Rear Porch
Private Pool false
Building
Lot Description Back Yard, Front Yard, Landscaped, Private, Sprinklers In Front, Sprinklers In Rear
Story Two
Foundation Concrete Perimeter
Sewer Public Sewer
Water Public
Architectural Style Traditional
Level or Stories Two
Structure Type Brick 3 Sides
New Construction No
Construction Status Resale
Schools
Elementary Schools Wilson Creek
Middle Schools River Trail
High Schools Northview
Others
HOA Fee Include Maintenance Grounds,Swim,Tennis
Senior Community no
Restrictions false
Tax ID 11 110003890872
Ownership Fee Simple
Acceptable Financing Cash, Conventional, FHA, VA Loan
Listing Terms Cash, Conventional, FHA, VA Loan
Special Listing Condition None
Read Less
Want to know what your home might be worth? Contact us for a FREE valuation!

Our team is ready to help you sell your home for the highest possible price ASAP

Bought with Maximum One Executive Realtors






