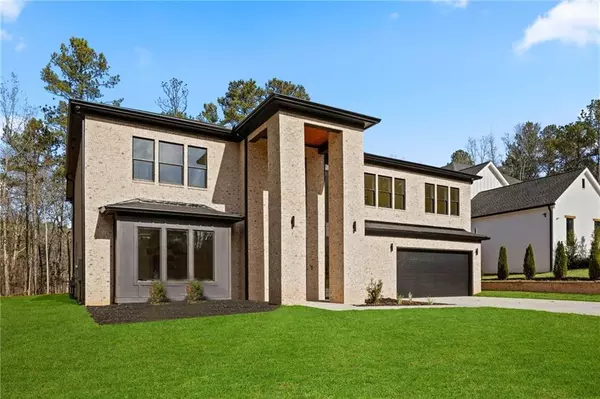$793,700
$799,900
0.8%For more information regarding the value of a property, please contact us for a free consultation.
2210 Escalade CT Conyers, GA 30094
5 Beds
3.5 Baths
4,109 SqFt
Key Details
Sold Price $793,700
Property Type Single Family Home
Sub Type Single Family Residence
Listing Status Sold
Purchase Type For Sale
Square Footage 4,109 sqft
Price per Sqft $193
Subdivision Fontainbleau
MLS Listing ID 7336149
Sold Date 06/26/24
Style Contemporary,Traditional,Modern
Bedrooms 5
Full Baths 3
Half Baths 1
Construction Status New Construction
HOA Y/N Yes
Originating Board First Multiple Listing Service
Year Built 2023
Annual Tax Amount $370
Tax Year 2022
Lot Size 0.920 Acres
Acres 0.92
Property Description
Welcome to a world of opulence and sophistication in this truly exceptional European-style residence, perfectly nestled in the highly sought-after Fontainbleau community. This luxurious home is a timeless masterpiece, designed with meticulous attention to detail.
The moment you enter the foyer with its double-height ceilings, you are greeted by the finest craftsmanship and architectural brilliance. Intricate moldings, arched doorways, and custom finishes are featured throughout. The state-of-the-art kitchen is a culinary masterpiece, equipped with top-of-the-line appliances, a center island with seating, and custom cabinetry.
Every room in this home is a work of art, from the lavish living room with a fireplace , 10-foot ceilings and large iron swing doors to the oversized loft space that boasts an open and versatile layout that provides limitless opportunities for customization. The sumptuous master suite is a haven of relaxation, with a private patio, a spa-inspired ensuite bath, and a walk-in closet that will satisfy the most discerning tastes.
This one-of-a-kind estate is a true masterpiece that embodies the highest level of luxury living. Experience a life of grandeur and timeless elegance in this exquisite home. Schedule a private tour today to explore all the extraordinary features and fine details that make this property truly unique.
Location
State GA
County Rockdale
Lake Name None
Rooms
Bedroom Description Other
Other Rooms None
Basement None
Main Level Bedrooms 1
Dining Room Seats 12+, Separate Dining Room
Interior
Interior Features Double Vanity, Entrance Foyer, High Ceilings 9 ft Upper, High Ceilings 10 ft Main, Walk-In Closet(s)
Heating Forced Air, Hot Water, Natural Gas
Cooling Ceiling Fan(s), Central Air
Flooring Ceramic Tile, Hardwood
Fireplaces Number 4
Fireplaces Type Double Sided, Living Room, Master Bedroom, Outside
Window Features None
Appliance Dishwasher, Double Oven, Gas Cooktop, Gas Oven, Gas Water Heater, Microwave, Range Hood, Refrigerator, Tankless Water Heater
Laundry Laundry Chute, Mud Room, Upper Level
Exterior
Exterior Feature Balcony
Garage Attached, Driveway, Garage
Garage Spaces 2.0
Fence None
Pool None
Community Features None
Utilities Available Electricity Available, Natural Gas Available, Sewer Available, Underground Utilities, Water Available
Waterfront Description River Front
View River
Roof Type Composition
Street Surface None
Accessibility None
Handicap Access None
Porch Covered, Deck, Patio
Private Pool false
Building
Lot Description Back Yard, Cul-De-Sac, Landscaped, Sprinklers In Front, Sprinklers In Rear, Stream or River On Lot
Story Two
Foundation Slab
Sewer Septic Tank
Water Public
Architectural Style Contemporary, Traditional, Modern
Level or Stories Two
Structure Type Brick 4 Sides
New Construction No
Construction Status New Construction
Schools
Elementary Schools Lorraine
Middle Schools General Ray Davis
High Schools Salem
Others
Senior Community no
Restrictions false
Tax ID 0330010195
Acceptable Financing Cash, Conventional
Listing Terms Cash, Conventional
Special Listing Condition None
Read Less
Want to know what your home might be worth? Contact us for a FREE valuation!

Our team is ready to help you sell your home for the highest possible price ASAP

Bought with Harry Norman Realtors






