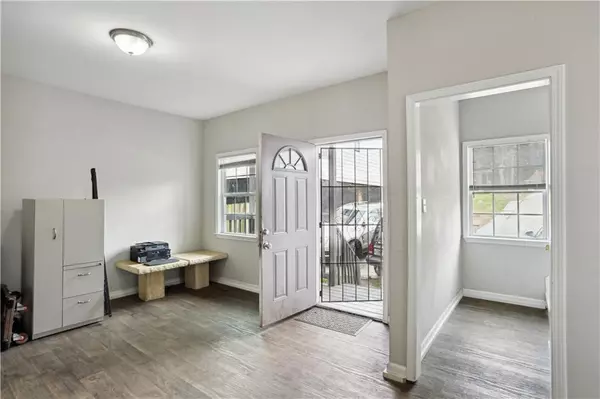$270,000
$299,500
9.8%For more information regarding the value of a property, please contact us for a free consultation.
2142 Martin Luther King Jr DR SW Atlanta, GA 30310
6 Beds
4 Baths
2,470 SqFt
Key Details
Sold Price $270,000
Property Type Single Family Home
Sub Type Single Family Residence
Listing Status Sold
Purchase Type For Sale
Square Footage 2,470 sqft
Price per Sqft $109
Subdivision West End Heights
MLS Listing ID 7399200
Sold Date 06/28/24
Style Traditional
Bedrooms 6
Full Baths 4
Construction Status Resale
HOA Y/N No
Originating Board First Multiple Listing Service
Year Built 2006
Annual Tax Amount $6,200
Tax Year 2023
Lot Size 6,838 Sqft
Acres 0.157
Property Description
CALLING ALL INVESTORS or home buyers wanting a great investment property!! This 6 bedroom 4 bathroom home built in 2006 has 6 great tenants. Home currently generates $3,225 a month with rent paid on time. Home features newer water heaters and HVACs. Floors are in good condition. Exterior of home is in good condition. All appliances in shared living spaces remain and this includes laundry units. The two levels are identical in layout. 2 bedrooms are the exact same size and each share the hall bathroom. The primary bedroom is a bit larger and has its own en-suite. The shared space on the main level features a large living room, dining area, and kitchen. The upstairs has a living room, dining area (currently a flex space), wet bar, and deck. The home is zoned SFR so the space upstairs is not a full kitchen. Area around home is all nice, on one side a renovated home and on other side is a quiet business. Home appraised for $360k in 2021. Driveway is wide and 5 cars can fit in front of home. This home is in a great location on the booming Westside, only 1.5 miles from The Beltline and Slutty Vegan.
Location
State GA
County Fulton
Lake Name None
Rooms
Bedroom Description Roommate Floor Plan
Other Rooms None
Basement Crawl Space
Main Level Bedrooms 3
Dining Room Open Concept
Interior
Interior Features Wet Bar
Heating Central
Cooling Central Air
Flooring Vinyl
Fireplaces Type None
Window Features Insulated Windows
Appliance Dryer, Electric Oven, Electric Range, Microwave, Refrigerator, Washer
Laundry In Hall
Exterior
Exterior Feature Balcony
Garage Driveway
Fence Wood
Pool None
Community Features Near Public Transport, Near Trails/Greenway, Restaurant, Sidewalks, Street Lights
Utilities Available Cable Available, Electricity Available, Natural Gas Available, Sewer Available, Water Available
Waterfront Description None
View Other
Roof Type Other
Street Surface Paved
Accessibility None
Handicap Access None
Porch Deck
Total Parking Spaces 5
Private Pool false
Building
Lot Description Sloped
Story Two
Foundation None
Sewer Public Sewer
Water Public
Architectural Style Traditional
Level or Stories Two
Structure Type Other
New Construction No
Construction Status Resale
Schools
Elementary Schools Peyton Forest
Middle Schools Jean Childs Young
High Schools Benjamin E. Mays
Others
Senior Community no
Restrictions false
Tax ID 14 018000060148
Special Listing Condition None
Read Less
Want to know what your home might be worth? Contact us for a FREE valuation!

Our team is ready to help you sell your home for the highest possible price ASAP

Bought with Coldwell Banker Realty






