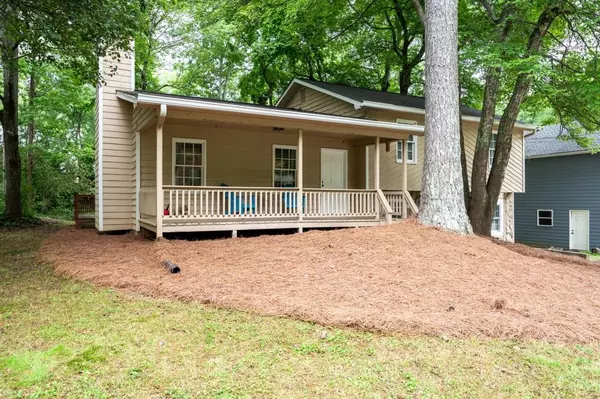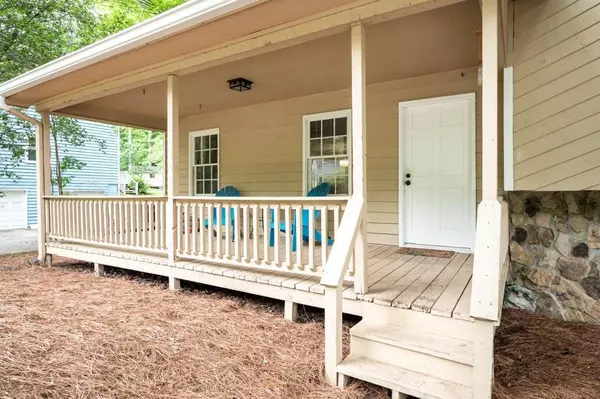$359,900
$359,900
For more information regarding the value of a property, please contact us for a free consultation.
6080 Sumit Wood DR NW Kennesaw, GA 30152
5 Beds
3 Baths
1,807 SqFt
Key Details
Sold Price $359,900
Property Type Single Family Home
Sub Type Single Family Residence
Listing Status Sold
Purchase Type For Sale
Square Footage 1,807 sqft
Price per Sqft $199
Subdivision Stilesboro Cove
MLS Listing ID 7384953
Sold Date 07/01/24
Style Other
Bedrooms 5
Full Baths 3
Construction Status Resale
HOA Y/N No
Originating Board First Multiple Listing Service
Year Built 1980
Annual Tax Amount $3,467
Tax Year 2023
Lot Size 8,015 Sqft
Acres 0.184
Property Description
Step Into This Charming 5 Bedroom, 3 Bathroom Kennesaw Home Nestled In The Serene Stilesboro Cove Community! You're Welcomed By A Rocking Chair Front Porch, As You Enter Into The Cozy Stone Fireside Family Room That Flows Seamlessly Into The Dining Area And Kitchen Adorned With White Cabinets And Stainless Steel Appliances. Journey Upstairs To Discover Spacious Secondary Bedrooms, The Secondary Bathroom, And The Inviting Primary Suite. Downstairs, You'll Find Two Additional Bedrooms, A Full Bathroom, And A Convenient Laundry Room. Outside, Relax On The Rear Deck While Taking In The Tranquil Wooded Backyard Views. This Home Is Brimming With Potential, Just Waiting For Your Personal Touch. Schedule A Tour Today And Make It Yours!
Location
State GA
County Cobb
Lake Name None
Rooms
Bedroom Description Other
Other Rooms None
Basement Daylight, Exterior Entry, Finished, Finished Bath, Interior Entry
Dining Room Open Concept
Interior
Interior Features Other
Heating Central, Natural Gas
Cooling Ceiling Fan(s), Central Air, Electric
Flooring Carpet, Hardwood, Vinyl
Fireplaces Number 1
Fireplaces Type Family Room, Gas Starter
Window Features None
Appliance Dishwasher, Dryer, Electric Range, Refrigerator, Washer
Laundry Laundry Room, Lower Level
Exterior
Exterior Feature None
Garage Driveway
Fence None
Pool None
Community Features Near Schools, Near Shopping
Utilities Available Cable Available, Electricity Available, Natural Gas Available, Phone Available, Sewer Available, Underground Utilities, Water Available
Waterfront Description None
View Other
Roof Type Shingle
Street Surface Paved
Accessibility None
Handicap Access None
Porch Deck, Front Porch
Total Parking Spaces 2
Private Pool false
Building
Lot Description Back Yard, Front Yard, Landscaped, Wooded
Story Multi/Split
Foundation None
Sewer Public Sewer
Water Public
Architectural Style Other
Level or Stories Multi/Split
Structure Type Frame,Stone
New Construction No
Construction Status Resale
Schools
Elementary Schools Hayes
Middle Schools Pine Mountain
High Schools Kennesaw Mountain
Others
Senior Community no
Restrictions false
Tax ID 20017801470
Ownership Fee Simple
Acceptable Financing Cash, Conventional, FHA, VA Loan
Listing Terms Cash, Conventional, FHA, VA Loan
Financing no
Special Listing Condition None
Read Less
Want to know what your home might be worth? Contact us for a FREE valuation!

Our team is ready to help you sell your home for the highest possible price ASAP

Bought with Watkins Real Estate Associates






