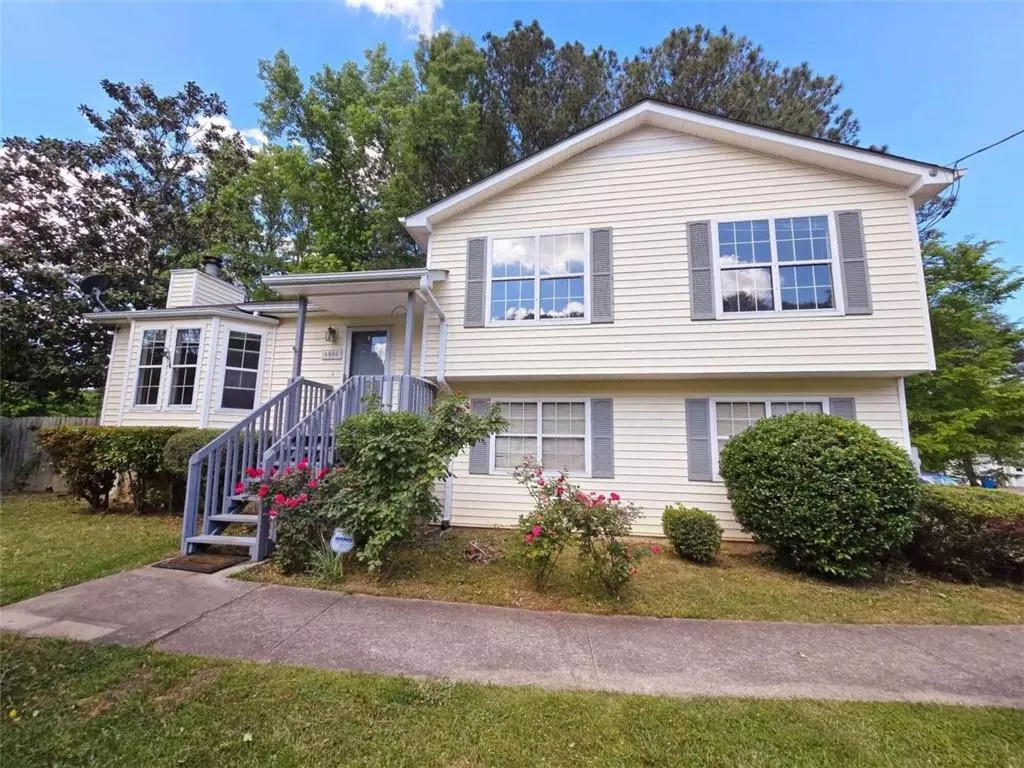$305,000
$315,000
3.2%For more information regarding the value of a property, please contact us for a free consultation.
6006 Colt Ridge TRL SE Mableton, GA 30126
4 Beds
3 Baths
2,100 SqFt
Key Details
Sold Price $305,000
Property Type Single Family Home
Sub Type Single Family Residence
Listing Status Sold
Purchase Type For Sale
Square Footage 2,100 sqft
Price per Sqft $145
Subdivision --
MLS Listing ID 7380402
Sold Date 07/02/24
Style Traditional
Bedrooms 4
Full Baths 3
Construction Status Resale
HOA Y/N No
Originating Board First Multiple Listing Service
Year Built 1992
Annual Tax Amount $3,095
Tax Year 2023
Lot Size 8,712 Sqft
Acres 0.2
Property Description
Presenting an exceptional opportunity to own a meticulously crafted residence on a coveted corner lot with NO HOA. With a little bit a TLC, this property will be better than NEW! This three-story home exudes timeless elegance, featuring a charming fireplace, a screened-in back porch, and meticulously manicured grounds. Entertain with ease in the spacious family room, enhanced by real hardwood floors but not to mention plush new carpeting throughout the house. The lower level offers versatility, ideal for a teen suite, in-law accommodations, or a potential income-generating unit with its own private entrance. With thoughtful design and useful amenities, this property epitomizes a perfect starter home.
Location
State GA
County Cobb
Lake Name None
Rooms
Bedroom Description None
Other Rooms Shed(s)
Basement Daylight, Finished, Finished Bath
Dining Room Separate Dining Room
Interior
Interior Features Disappearing Attic Stairs, High Ceilings, High Ceilings 9 ft Lower, High Ceilings 9 ft Main, High Ceilings 9 ft Upper
Heating Central, Natural Gas
Cooling Central Air
Flooring Carpet, Hardwood, Laminate
Fireplaces Number 1
Fireplaces Type Family Room
Window Features Bay Window(s),Skylight(s)
Appliance Dishwasher, Gas Water Heater, Microwave, Refrigerator
Laundry In Basement, In Garage
Exterior
Exterior Feature Garden
Garage Garage
Garage Spaces 1.0
Fence Back Yard, Privacy, Wood
Pool None
Community Features None
Utilities Available Cable Available, Electricity Available, Natural Gas Available, Sewer Available, Water Available
Waterfront Description None
View Trees/Woods
Roof Type Composition
Street Surface Paved
Accessibility Accessible Bedroom, Accessible Entrance
Handicap Access Accessible Bedroom, Accessible Entrance
Porch Screened
Total Parking Spaces 3
Private Pool false
Building
Lot Description Corner Lot
Story Multi/Split
Foundation Combination
Sewer Public Sewer
Water Public
Architectural Style Traditional
Level or Stories Multi/Split
Structure Type Aluminum Siding
New Construction No
Construction Status Resale
Schools
Elementary Schools Clay-Harmony Leland
Middle Schools Lindley
High Schools Pebblebrook
Others
Senior Community no
Restrictions false
Tax ID 18006401080
Ownership Fee Simple
Financing yes
Special Listing Condition None
Read Less
Want to know what your home might be worth? Contact us for a FREE valuation!

Our team is ready to help you sell your home for the highest possible price ASAP

Bought with Real Broker, LLC.






