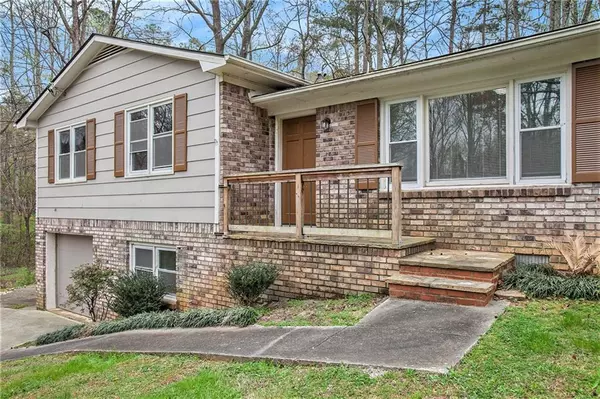$319,900
$329,900
3.0%For more information regarding the value of a property, please contact us for a free consultation.
1525 Deerwood LN Acworth, GA 30102
3 Beds
2 Baths
2,163 SqFt
Key Details
Sold Price $319,900
Property Type Single Family Home
Sub Type Single Family Residence
Listing Status Sold
Purchase Type For Sale
Square Footage 2,163 sqft
Price per Sqft $147
Subdivision Cherokee Estates
MLS Listing ID 7354854
Sold Date 07/05/24
Style Traditional
Bedrooms 3
Full Baths 2
Construction Status Resale
HOA Y/N No
Originating Board First Multiple Listing Service
Year Built 1971
Annual Tax Amount $3,698
Tax Year 2023
Lot Size 0.790 Acres
Acres 0.79
Property Description
Nestled in a serene neighborhood, this 3-bedroom, 2-bathroom home offers a blend of comfort and potential, awaiting your personal touch. Step into the inviting family room, adorned with a cozy fireplace, perfect for cozy evenings spent with loved ones. Beyond, a spacious living room provides versatile space for relaxation or entertainment. The heart of the home lies in the eat-in kitchen, boasting sleek solid surface countertops, providing both style and functionality for culinary enthusiasts. Retreat to the primary bedroom sanctuary, featuring an ensuite bathroom with a convenient shower, offering a private oasis for relaxation and rejuvenation. Awaiting your creativity and vision, the unfinished basement presents endless possibilities to customize and expand the living space according to your preferences. Convenience is ensured with a one-car garage providing shelter for your vehicle, while the large, screened deck and expansive backyard offer outdoor living opportunities, perfect for enjoying the beauty of nature. Sold as is, this home presents an ideal opportunity for investors or those seeking a project to tailor to their specific tastes and preferences. Embrace the potential and transform this property into your dream home.
Location
State GA
County Cherokee
Lake Name None
Rooms
Bedroom Description Other
Other Rooms None
Basement Partial, Unfinished
Main Level Bedrooms 3
Dining Room None
Interior
Interior Features Entrance Foyer
Heating Central, Natural Gas
Cooling Central Air
Flooring Ceramic Tile, Hardwood, Laminate
Fireplaces Number 1
Fireplaces Type Family Room
Window Features Insulated Windows
Appliance Gas Range, Range Hood
Laundry In Basement
Exterior
Exterior Feature Private Yard, Rain Gutters
Garage Garage, Garage Faces Front
Garage Spaces 1.0
Fence None
Pool None
Community Features Other
Utilities Available Cable Available, Electricity Available, Phone Available, Water Available
Waterfront Description None
View Other
Roof Type Composition,Shingle
Street Surface Asphalt,Paved
Accessibility None
Handicap Access None
Porch Deck, Screened
Private Pool false
Building
Lot Description Back Yard, Front Yard, Private
Story Multi/Split
Foundation See Remarks
Sewer Other
Water Public
Architectural Style Traditional
Level or Stories Multi/Split
Structure Type Brick 4 Sides,Wood Siding
New Construction No
Construction Status Resale
Schools
Elementary Schools Clark Creek
Middle Schools E.T. Booth
High Schools Etowah
Others
Senior Community no
Restrictions false
Tax ID 21N12D 094
Acceptable Financing Cash, Conventional
Listing Terms Cash, Conventional
Special Listing Condition None
Read Less
Want to know what your home might be worth? Contact us for a FREE valuation!

Our team is ready to help you sell your home for the highest possible price ASAP

Bought with Virtual Properties Realty.com






