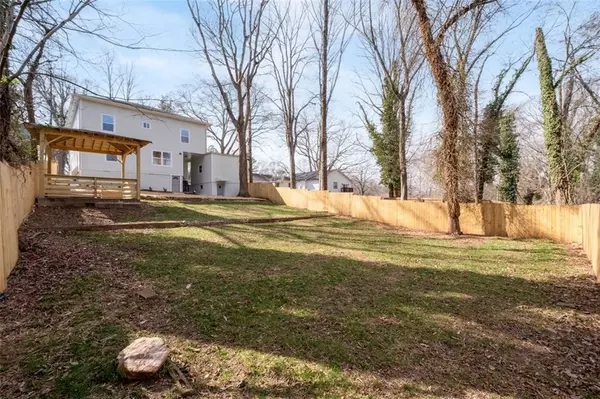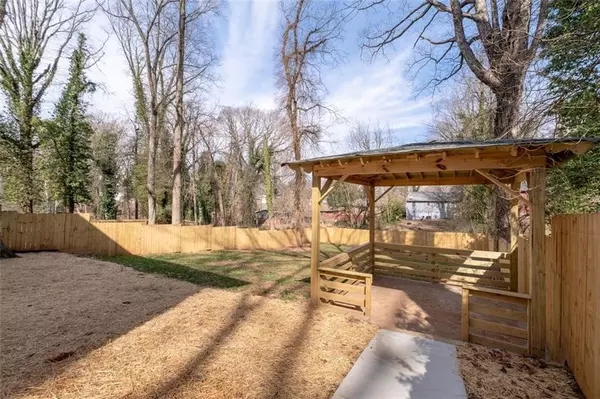$610,000
$632,000
3.5%For more information regarding the value of a property, please contact us for a free consultation.
1233 RICHLAND RD SW Atlanta, GA 30310
5 Beds
4 Baths
2,733 SqFt
Key Details
Sold Price $610,000
Property Type Single Family Home
Sub Type Single Family Residence
Listing Status Sold
Purchase Type For Sale
Square Footage 2,733 sqft
Price per Sqft $223
Subdivision Historic Oakland City
MLS Listing ID 7370180
Sold Date 07/18/24
Style Contemporary,Farmhouse
Bedrooms 5
Full Baths 4
Construction Status Updated/Remodeled
HOA Y/N No
Originating Board First Multiple Listing Service
Year Built 2024
Annual Tax Amount $2,891
Tax Year 2023
Lot Size 0.253 Acres
Acres 0.253
Property Description
Welcome to your dream home in Atlanta's Oakland City neighborhood! This home is conveniently located near the Beltline, offering easy access to parks, trails, and vibrant community events. This newly finished gem has the vibe of modern living. As you step inside, you'll be greeted by the two story great room that is flooded with natural light and perfect for entertaining. Warm hardwood floors flow throughout the house, creating an elegant and cohesive living space.
The heart of this home is the chef's kitchen, equipped with a 48-inch gas stove, sleek hood, and top-of-the-line stainless steel appliances and opens to the great room. Large windows open up the view to the backyard. Wine cellar too!
This home features two primary bedroom suites, one on the main and one upstairs, featuring luxurious spa-like bathrooms complete with quartz countertops and transitional finishes. Take in the neighborhood views from the cozy front balcony upstairs. Relax in the backyard oasis featuring a charming gazebo and large flat private backyard with all new fencing. Perfect spot for a firepit, outdoor grill and more.
Stay connected and secure with pre-wired cable and an alarm system, and enjoy hassle-free maintenance with gutter guards.
Park your car securely in the attached garage with additional storage space, and enjoy the versatility of multiple levels and a unique open hallway to the great room connecting different parts of the home. Host movie nights or game days in the entertainment room, which opens to a balcony for fresh air and views.
Plus, rest assured with a durable 30-year architectural roof. Don't miss the opportunity to own this exceptional property in Oakland City – schedule your private tour today!
Location
State GA
County Fulton
Lake Name None
Rooms
Bedroom Description Master on Main,Other
Other Rooms Pergola
Basement None
Main Level Bedrooms 2
Dining Room Open Concept
Interior
Interior Features Cathedral Ceiling(s), Entrance Foyer 2 Story, High Ceilings 9 ft Upper, High Ceilings 10 ft Main, Smart Home, Walk-In Closet(s)
Heating Central
Cooling Central Air, Zoned
Flooring Hardwood
Fireplaces Type None
Window Features Storm Window(s)
Appliance Dishwasher, Disposal, Gas Oven, Gas Range, Gas Water Heater, Refrigerator
Laundry In Hall, Laundry Room, Main Level
Exterior
Exterior Feature Balcony, Private Yard
Garage Carport, Covered, Garage, Garage Door Opener
Garage Spaces 1.0
Fence Wood
Pool None
Community Features Near Beltline, Near Shopping, Near Trails/Greenway, Public Transportation, Restaurant, Sidewalks, Street Lights
Utilities Available Electricity Available, Natural Gas Available
Waterfront Description None
View City
Roof Type Composition,Tile
Street Surface Asphalt
Accessibility None
Handicap Access None
Porch Deck, Front Porch, Side Porch
Total Parking Spaces 4
Private Pool false
Building
Lot Description Back Yard, Front Yard
Story Two
Foundation Pillar/Post/Pier
Sewer Public Sewer
Water Public
Architectural Style Contemporary, Farmhouse
Level or Stories Two
Structure Type Vinyl Siding
New Construction No
Construction Status Updated/Remodeled
Schools
Elementary Schools Tuskegee Airman Global Academy
Middle Schools Herman J. Russell West End Academy
High Schools Booker T. Washington
Others
Senior Community no
Restrictions false
Tax ID 14 013900070511
Special Listing Condition None
Read Less
Want to know what your home might be worth? Contact us for a FREE valuation!

Our team is ready to help you sell your home for the highest possible price ASAP

Bought with Coldwell Banker Realty






