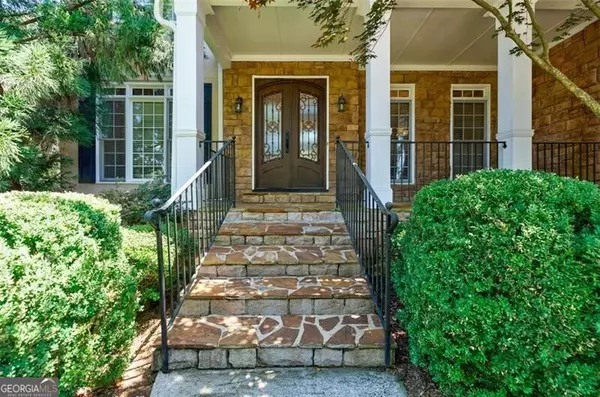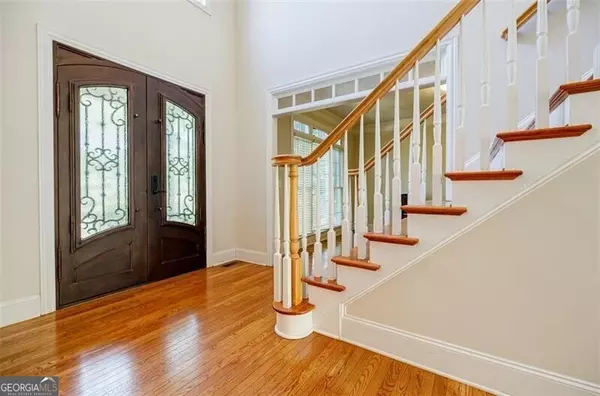$700,000
$699,900
For more information regarding the value of a property, please contact us for a free consultation.
3754 Honey Pot WAY NE Marietta, GA 30066
7 Beds
5 Baths
4,891 SqFt
Key Details
Sold Price $700,000
Property Type Single Family Home
Sub Type Single Family Residence
Listing Status Sold
Purchase Type For Sale
Square Footage 4,891 sqft
Price per Sqft $143
Subdivision Christopher Robbins
MLS Listing ID 10299509
Sold Date 07/19/24
Style Traditional
Bedrooms 7
Full Baths 5
HOA Y/N Yes
Originating Board Georgia MLS 2
Year Built 2000
Annual Tax Amount $5,870
Tax Year 2023
Lot Size 0.260 Acres
Acres 0.26
Lot Dimensions 11325.6
Property Sub-Type Single Family Residence
Property Description
Spacious Home in the heart of East Cobb's Christopher Robbins Neighborhood! This home features 7 bedrooms & 5 full bathrooms with oversized living spaces. Enter through the custom iron doors into the 2-story foyer and open floor plan featuring a formal living room & large dining room. The foyer leads into the light-filled family room with stone surround gas fireplace and floor to ceiling windows. The open-concept living area is perfect for entertaining as it flows into a HUGE kitchen with double breakfast bars and an extra large eat-in space that leads to a newly painted deck. The main floor also features a large laundry & mudroom and a MAIN FLOOR bedroom and full bathroom. Upstairs features an extra large Primary Bedroom with light-filled seating area, a large ensuite bathroom with separate tub & shower, and an enormous dressing room closet with custom built-in shelving. Upstairs has 3 large secondary bedrooms and 2 full secondary bathrooms. The finished terrace level features a custom built-in bar, game room, theater, exercise room, 2 additional bedrooms, and a full bathroom. Home has private, flat yard & 3-car side entry garage. The carpets in the home need replacement. Seller has obtained quotes and can be provided to buyers.
Location
State GA
County Cobb
Rooms
Basement Finished Bath, Concrete, Exterior Entry, Finished, Full
Dining Room Seats 12+, Separate Room
Interior
Interior Features Bookcases, Separate Shower, Tray Ceiling(s), Entrance Foyer, Vaulted Ceiling(s), Walk-In Closet(s)
Heating Central
Cooling Central Air
Flooring Carpet, Hardwood, Tile
Fireplaces Number 1
Fireplaces Type Gas Log
Fireplace Yes
Appliance Dishwasher, Double Oven
Laundry Other
Exterior
Exterior Feature Sprinkler System
Parking Features Garage
Fence Wood
Community Features Clubhouse, Playground, Pool, Tennis Court(s)
Utilities Available Cable Available, Electricity Available, Natural Gas Available, Phone Available, Sewer Available, Underground Utilities, Water Available
View Y/N No
Roof Type Other
Garage Yes
Private Pool No
Building
Lot Description Cul-De-Sac, Level
Faces GPS Friendly
Sewer Public Sewer
Water Public
Structure Type Stone,Stucco
New Construction No
Schools
Elementary Schools Keheley
Middle Schools Mccleskey
High Schools Kell
Others
HOA Fee Include Maintenance Grounds
Tax ID 16030900290
Acceptable Financing Cash, Conventional, FHA, VA Loan
Listing Terms Cash, Conventional, FHA, VA Loan
Special Listing Condition Resale
Read Less
Want to know what your home might be worth? Contact us for a FREE valuation!

Our team is ready to help you sell your home for the highest possible price ASAP

© 2025 Georgia Multiple Listing Service. All Rights Reserved.





