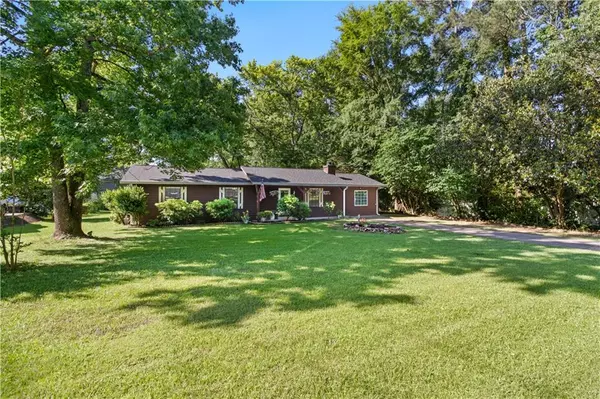$280,000
$274,900
1.9%For more information regarding the value of a property, please contact us for a free consultation.
15 Carriage CIR Stockbridge, GA 30281
4 Beds
2 Baths
1,176 SqFt
Key Details
Sold Price $280,000
Property Type Single Family Home
Sub Type Single Family Residence
Listing Status Sold
Purchase Type For Sale
Square Footage 1,176 sqft
Price per Sqft $238
Subdivision Carriage Trace
MLS Listing ID 7398559
Sold Date 07/10/24
Style Ranch
Bedrooms 4
Full Baths 2
Construction Status Resale
HOA Y/N No
Originating Board First Multiple Listing Service
Year Built 1976
Annual Tax Amount $464
Tax Year 2022
Lot Size 0.414 Acres
Acres 0.4142
Property Description
Cute-as-a-button 4-bedroom, 2-bathroom ranch in Stockbridge! The generously proportioned living room, dining area and kitchen greets you when you step through the front door of this wonderfully renovated gem. The dining room opens onto the deck and a covered backyard outdoor room, perfect for outdoor eating and wonderful entertaining with family and friends. The primary bedroom is huge – large enough to accommodate a king-size and ample amounts of bedroom furniture. There’s even space enough for a quiet sitting area in which to enjoy private moments of reflection. The other bedrooms are located a discrete distance away, offering the maximum amount of privacy and enjoyment for everyone. All appliances and fixtures in the kitchen, bathrooms and laundry room are modern and convey with the home. A new roof and entirely new gutter system was installed in 2022. The property sits on an enormous almost half-acre lot with enough greenery to occupy the seasoned gardener. Plenty of parking here as well with an oversized garage that has enough space to store the lawn mower or even a toolshed for the serious do-it-yourselfer, plus two cars. BROKER BONUS: .5% to the agent whose client closes by July 15, 2024.
Location
State GA
County Henry
Lake Name None
Rooms
Bedroom Description Master on Main
Other Rooms Garage(s)
Basement None
Main Level Bedrooms 4
Dining Room Great Room, Open Concept
Interior
Interior Features High Ceilings 9 ft Main
Heating Central, Hot Water, Natural Gas
Cooling Ceiling Fan(s), Central Air
Flooring Carpet, Laminate
Fireplaces Number 1
Fireplaces Type Decorative, Living Room
Window Features Double Pane Windows
Appliance Dishwasher, Dryer, Gas Cooktop, Gas Oven, Gas Range, Gas Water Heater, Range Hood, Refrigerator, Self Cleaning Oven, Washer
Laundry Main Level
Exterior
Exterior Feature Awning(s), Garden, Rain Gutters, Storage
Garage Carport, Garage, Garage Door Opener, Garage Faces Front
Garage Spaces 2.0
Fence None
Pool None
Community Features None
Utilities Available Cable Available, Electricity Available, Natural Gas Available
Waterfront Description None
View Trees/Woods
Roof Type Shingle
Street Surface Asphalt
Accessibility None
Handicap Access None
Porch Deck, Rear Porch
Total Parking Spaces 4
Private Pool false
Building
Lot Description Back Yard, Front Yard, Landscaped, Level
Story One
Foundation Slab
Sewer Septic Tank
Water Public
Architectural Style Ranch
Level or Stories One
Structure Type Frame,Shingle Siding
New Construction No
Construction Status Resale
Schools
Elementary Schools Cotton Indian
Middle Schools Stockbridge
High Schools Stockbridge
Others
Senior Community no
Restrictions false
Tax ID 047A01002000
Acceptable Financing 1031 Exchange, Cash, Conventional, FHA, VA Loan
Listing Terms 1031 Exchange, Cash, Conventional, FHA, VA Loan
Special Listing Condition None
Read Less
Want to know what your home might be worth? Contact us for a FREE valuation!

Our team is ready to help you sell your home for the highest possible price ASAP

Bought with HomeSmart






