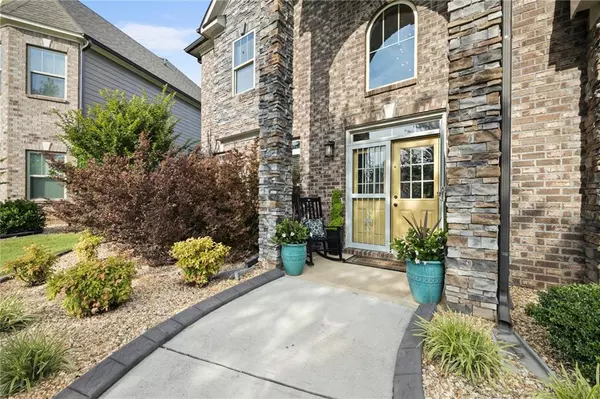$700,000
$714,000
2.0%For more information regarding the value of a property, please contact us for a free consultation.
4 IVY STONE CT SE Cartersville, GA 30120
4 Beds
4.5 Baths
4,421 SqFt
Key Details
Sold Price $700,000
Property Type Single Family Home
Sub Type Single Family Residence
Listing Status Sold
Purchase Type For Sale
Square Footage 4,421 sqft
Price per Sqft $158
Subdivision Carter Grove
MLS Listing ID 7394273
Sold Date 07/26/24
Style Traditional
Bedrooms 4
Full Baths 4
Half Baths 1
Construction Status Resale
HOA Fees $550
HOA Y/N Yes
Originating Board First Multiple Listing Service
Year Built 2016
Annual Tax Amount $4,764
Tax Year 2023
Lot Size 0.370 Acres
Acres 0.37
Property Description
Seller says SELL!! Bring ALL OFFERS!!! Welcome to your dream home! This stunning 4-bedroom, 4.5-bath residence offers an abundance of luxurious features and ample space for comfortable living. As you step inside, you’ll be greeted by a formal living room and an elegant formal dining room, perfect for entertaining guests. Adjacent to the dining room is a convenient butler's pantry, ideal for additional storage and meal preparation. The heart of the home is the expansive kitchen, complete with a walk-in pantry and open flow to the casual dining area and grand family room with 20' ceilings, custom drapes, and a stacked stone fireplace with the stones continuing all the way to the ceiling. The custom covered porch extends your living space outdoors, where you can relax by the beautiful stone fireplace, making it a perfect spot for year-round enjoyment. Upstairs, you’ll find a spacious loft area that can serve as a media room, office, or play area, providing versatile living options for your family’s needs. The extra-large primary bedroom is a true retreat, offering plenty of space for a sitting area, a luxurious en-suite bath, and oversized primary closet. The fully insulated attic ensures low power bills by maintaining energy efficiency throughout the home. Outdoors, the privacy-fenced yard is enhanced with a state-of-the-art irrigation system in both the front and back, keeping your lawn lush and green with ease. With this home being conveniently located within walking distance of the brand new Cartersville Primary School, it truly has it all – from its thoughtfully designed layout and high-end finishes to its beautiful outdoor living spaces. Experience the perfect blend of elegance and comfort in this exceptional property.
Location
State GA
County Bartow
Lake Name None
Rooms
Bedroom Description Oversized Master,Sitting Room
Other Rooms None
Basement None
Main Level Bedrooms 1
Dining Room Seats 12+, Separate Dining Room
Interior
Interior Features Entrance Foyer 2 Story, Bookcases, Coffered Ceiling(s), Crown Molding
Heating Forced Air, Natural Gas
Cooling Ceiling Fan(s), Central Air, Electric
Flooring Carpet, Hardwood
Fireplaces Number 1
Fireplaces Type Family Room
Window Features Double Pane Windows
Appliance Double Oven, Dishwasher, Gas Range
Laundry Laundry Room, Main Level
Exterior
Exterior Feature Rain Gutters
Garage Garage, Garage Door Opener
Garage Spaces 2.0
Fence Back Yard, Fenced
Pool None
Community Features Clubhouse, Homeowners Assoc, Tennis Court(s), Street Lights
Utilities Available Electricity Available, Natural Gas Available, Phone Available, Sewer Available, Water Available
Waterfront Description None
View Other
Roof Type Composition
Street Surface Asphalt
Accessibility None
Handicap Access None
Porch Covered, Front Porch, Patio
Total Parking Spaces 2
Private Pool false
Building
Lot Description Back Yard, Landscaped, Level
Story Two
Foundation Slab
Sewer Public Sewer
Water Public
Architectural Style Traditional
Level or Stories Two
Structure Type Cement Siding
New Construction No
Construction Status Resale
Schools
Elementary Schools Cartersville
Middle Schools Cartersville
High Schools Cartersville
Others
HOA Fee Include Swim,Tennis
Senior Community no
Restrictions false
Tax ID C126 0001 165
Special Listing Condition None
Read Less
Want to know what your home might be worth? Contact us for a FREE valuation!

Our team is ready to help you sell your home for the highest possible price ASAP

Bought with Non FMLS Member






