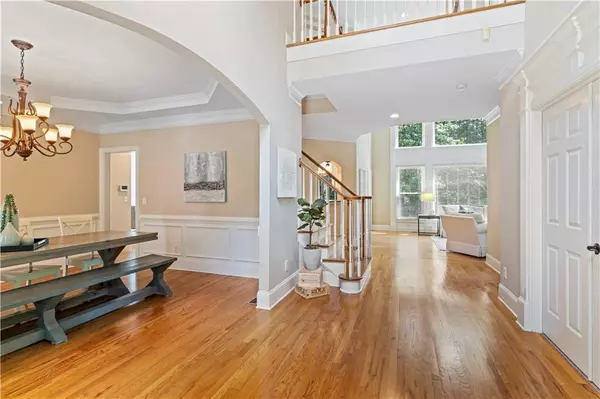$1,200,000
$1,195,000
0.4%For more information regarding the value of a property, please contact us for a free consultation.
1805 Fenton MNR Cumming, GA 30041
6 Beds
5 Baths
5,548 SqFt
Key Details
Sold Price $1,200,000
Property Type Single Family Home
Sub Type Single Family Residence
Listing Status Sold
Purchase Type For Sale
Square Footage 5,548 sqft
Price per Sqft $216
Subdivision Windermere
MLS Listing ID 7413592
Sold Date 07/31/24
Style Traditional
Bedrooms 6
Full Baths 5
Construction Status Resale
HOA Fees $1,400
HOA Y/N Yes
Originating Board First Multiple Listing Service
Year Built 2001
Annual Tax Amount $7,706
Tax Year 2023
Lot Size 0.440 Acres
Acres 0.44
Property Description
Discover comfort and elegance in this cul-de-sac home, ideally located in the sought-after Windermere neighborhood. Situated on a spacious, level lot, this property boasts a stunning backyard oasis complete with a Gunite pool, spa, and a cozy firepit—an ideal setting for outdoor gatherings and relaxation. Upon arrival, you're greeted by a charming rocking chair front porch and an inviting foyer that sets the tone for the warmth and style found throughout the home. The main level features a formal dining room and a versatile office with privacy doors, perfect for remote work or quiet retreats. The heart of the home is the chef's kitchen, equipped with granite countertops, stainless steel appliances, and white cabinets, overlooking the keeping room—a hub for casual dining and family time. Additionally, you'll find a spacious family room with new wood floors, a fireplace, and built-in bookshelves. Walk out to a large deck, extending the entertainment space and providing scenic views of the private backyard with pool, outdoor built-in grill station, and professional landscaping. Upstairs, discover the tranquil owner's suite with a separate sitting room and a beautifully updated bathroom featuring a seamless glass enclosure. The owner's suite also includes a custom closet with laundry, adding to its functionality and luxury. Spacious secondary bedrooms and a main-level bedroom suite offer flexibility and comfort for family and guests. The newly finished terrace level is perfect for entertaining or accommodating in-laws/teens, featuring a rec room, workout room, additional bedroom, bathroom, and a bar. Freshly painted interiors and new carpets throughout ensure this home is move-in ready. Adding convenience and curb appeal, a three-car side-entry garage and a stone entertaining area. Laundry hook-ups are conveniently located on every floor of the home. This property also offers the opportunity to inquire about an assumable loan at a low interest rate, adding to its appeal. Enjoy top-notch Windermere amenities such as two pools, a waterslide, clubhouse, basketball court, pickleball courts, a dog park, and scenic walking trails. Residents also have the option to join the golf clubhouse and membership. Conveniently located near top rated Forsyth schools, Northside Forsyth Hospital, and premier shopping and dining destinations at Halcyon and Cumming City Center. This residence offers the ultimate in convenience and lifestyle. Discover your sanctuary of comfort and charm in this exceptional Windermere home. Don’t miss out—make this your home before school starts! Available for quick close.
Location
State GA
County Forsyth
Lake Name None
Rooms
Bedroom Description Split Bedroom Plan
Other Rooms None
Basement Daylight, Exterior Entry, Finished, Finished Bath, Full, Interior Entry
Main Level Bedrooms 1
Dining Room Butlers Pantry, Seats 12+
Interior
Interior Features Cathedral Ceiling(s), Disappearing Attic Stairs, Double Vanity, Entrance Foyer, Entrance Foyer 2 Story, High Ceilings 10 ft Main, High Speed Internet, Tray Ceiling(s), Walk-In Closet(s)
Heating Forced Air, Natural Gas, Zoned
Cooling Attic Fan, Ceiling Fan(s), Central Air, Zoned
Flooring Carpet, Ceramic Tile, Hardwood
Fireplaces Number 2
Fireplaces Type Factory Built, Family Room, Gas Starter, Master Bedroom
Window Features Insulated Windows
Appliance Dishwasher, Disposal, Double Oven, ENERGY STAR Qualified Appliances, Gas Range, Gas Water Heater, Microwave, Self Cleaning Oven
Laundry Laundry Room
Exterior
Exterior Feature Private Entrance, Rear Stairs
Garage Garage, Garage Door Opener
Garage Spaces 3.0
Fence Back Yard, Fenced
Pool Gunite, Heated, In Ground
Community Features Clubhouse, Fitness Center, Golf, Playground, Pool, Sidewalks, Street Lights, Swim Team, Tennis Court(s)
Utilities Available Cable Available, Electricity Available, Natural Gas Available, Phone Available, Sewer Available, Underground Utilities, Water Available
Waterfront Description None
View Other
Roof Type Composition
Street Surface Paved
Accessibility None
Handicap Access None
Porch Deck, Front Porch
Private Pool false
Building
Lot Description Cul-De-Sac, Landscaped, On Golf Course, Private, Wooded
Story Two
Foundation None
Sewer Public Sewer
Water Public
Architectural Style Traditional
Level or Stories Two
Structure Type Brick 3 Sides
New Construction No
Construction Status Resale
Schools
Elementary Schools Haw Creek
Middle Schools Lakeside - Forsyth
High Schools South Forsyth
Others
HOA Fee Include Swim,Tennis,Trash
Senior Community no
Restrictions false
Tax ID 203 064
Acceptable Financing Cash, Conventional
Listing Terms Cash, Conventional
Special Listing Condition None
Read Less
Want to know what your home might be worth? Contact us for a FREE valuation!

Our team is ready to help you sell your home for the highest possible price ASAP

Bought with Real Broker, LLC.






