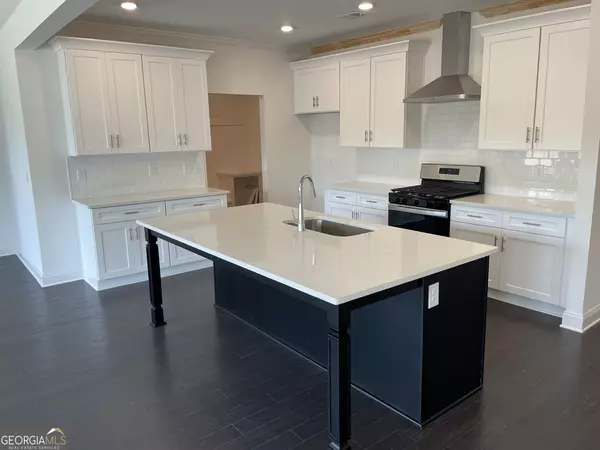Bought with Joyce Pulver • Harry Norman Realtors
$537,000
$557,000
3.6%For more information regarding the value of a property, please contact us for a free consultation.
202 Saratoga DR Acworth, GA 30102
3 Beds
2.5 Baths
2,048 SqFt
Key Details
Sold Price $537,000
Property Type Single Family Home
Sub Type Single Family Residence
Listing Status Sold
Purchase Type For Sale
Square Footage 2,048 sqft
Price per Sqft $262
Subdivision The Artisan At Victory
MLS Listing ID 10307613
Sold Date 08/02/24
Style Brick/Frame,Ranch,Traditional
Bedrooms 3
Full Baths 2
Half Baths 1
Construction Status Under Construction
HOA Fees $250
HOA Y/N Yes
Year Built 2023
Tax Year 2023
Lot Size 8,712 Sqft
Property Description
READY NOW!! Welcome to your new easy living beautiful Brittany floor plan. Located in the intimate active adult community of The Artisan at Victory. This elegant ranch plan features a spacious open concept fit with a beautiful gourmet kitchen with a large island, separate dining area and living room with vaulted ceiling. The easy flow of this ranch plan features 3-bedrooms and 2.5 bathrooms. The spacious primary suite offers a glass shower, dual vanities, and a massive walk-in closet. For some wonderful outdoor living this plan has an entertaining paradise with covered rear patio, as well as a cozy covered front porch. All located on a beautiful flat lot within this gated community located 5 miles from downtown Woodstock and 6 miles from downtown Acworth. Model Home Hours: 11:00 AM - 6:00 PM Monday, Tuesday, Thursday, Friday, and Saturday. 1:00 PM - 6:00 PM Sunday. Appointment Only Wednesday.$20,000 incentive if home closes on or before August 2, 2024
Location
State GA
County Cherokee
Rooms
Basement None
Main Level Bedrooms 3
Interior
Interior Features Double Vanity, High Ceilings, Master On Main Level, Tray Ceiling(s), Walk-In Closet(s)
Heating Natural Gas
Cooling Ceiling Fan(s), Central Air, Zoned
Flooring Carpet, Hardwood, Tile
Fireplaces Number 1
Fireplaces Type Factory Built, Family Room, Gas Log
Exterior
Exterior Feature Sprinkler System
Garage Attached, Garage, Garage Door Opener, Kitchen Level
Community Features Gated, Park, Retirement Community, Sidewalks, Street Lights
Utilities Available Cable Available, Electricity Available, High Speed Internet, Natural Gas Available, Phone Available, Sewer Available, Underground Utilities, Water Available
Roof Type Composition
Building
Story One
Foundation Slab
Sewer Public Sewer
Level or Stories One
Structure Type Sprinkler System
Construction Status Under Construction
Schools
Elementary Schools Boston
Middle Schools Booth
High Schools Etowah
Others
Acceptable Financing Cash, Conventional, FHA, VA Loan
Listing Terms Cash, Conventional, FHA, VA Loan
Financing UNKN
Read Less
Want to know what your home might be worth? Contact us for a FREE valuation!

Our team is ready to help you sell your home for the highest possible price ASAP

© 2024 Georgia Multiple Listing Service. All Rights Reserved.






