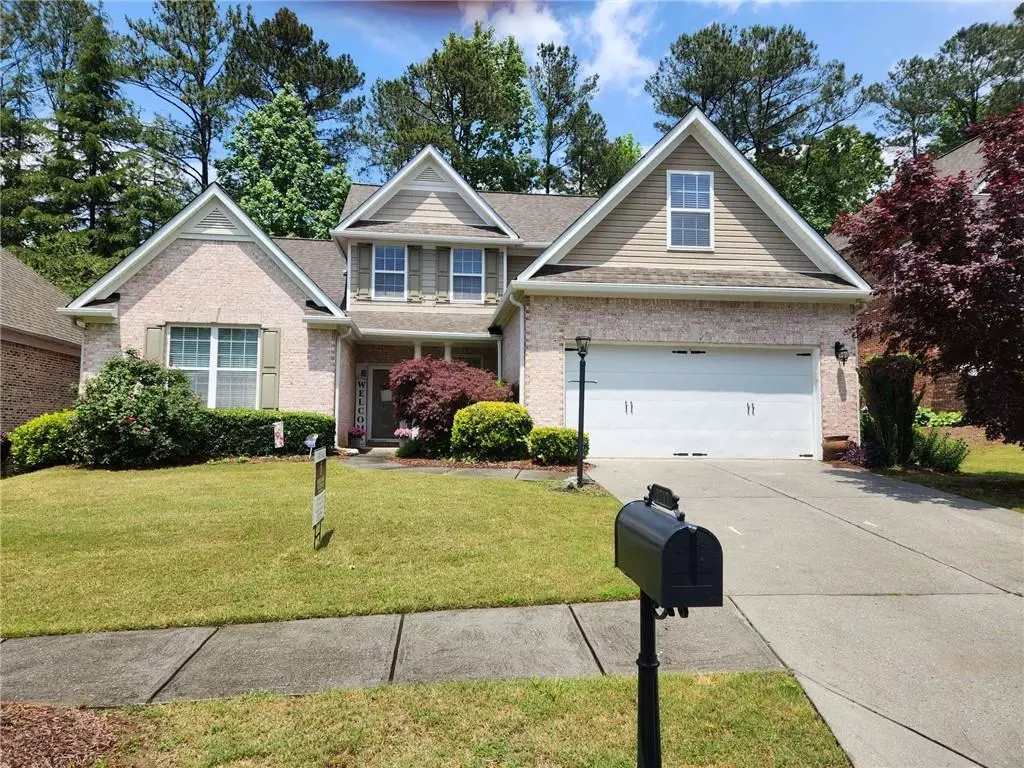$490,000
$489,900
For more information regarding the value of a property, please contact us for a free consultation.
2717 Apple Orchard TRL Snellville, GA 30078
5 Beds
3 Baths
2,515 SqFt
Key Details
Sold Price $490,000
Property Type Single Family Home
Sub Type Single Family Residence
Listing Status Sold
Purchase Type For Sale
Square Footage 2,515 sqft
Price per Sqft $194
Subdivision Nash Farm Estates
MLS Listing ID 7381753
Sold Date 08/06/24
Style Traditional
Bedrooms 5
Full Baths 3
Construction Status Resale
HOA Fees $125
HOA Y/N Yes
Originating Board First Multiple Listing Service
Year Built 2005
Annual Tax Amount $5,049
Tax Year 2023
Lot Size 5,662 Sqft
Acres 0.13
Property Description
The beautiful, tranquil community of Nash Farm Estates is nestled in the heart of Snellville, and it is the lovely home of 2717 Apple Orchard Trail. As you enter the community, you will notice the well-maintained lawns. The HOA provides complete lawn care - a complement of beauty and consistency throughout the entire neighborhood. Enter in this 4-sided brick, well-kept home that offers a lifestyle of comfort and convenience while boasting a relaxing, large Primary suite on the main level and a welcoming open floor plan with a 2-Story Great Room - the ideal setting for making cherished memories to be enjoyed throughout the years. The main level has been upgraded with easily adaptable, durable, environmentally friendly, versatile, and easy to clean gleaming hardwood floors and hardwood stairs - no more cumbersome staircase vacuuming! Stainless steel appliances accentuate the kitchen and the granite countertops. The tile backsplash and the tile floors add beauty to this functional kitchen. The additional bedroom on the main level, with a full bath, can serve other purposes to fit your needs such as an office, a library, a nursery, a sewing room, a game room, or a space to create. You still have three bedrooms and a full bath upstairs! Tile floors in the kitchen, baths, and laundry room offer durability, they are water resistant, they have a positive ecological niche, and they are easy to clean. Step outside to a beautifully maintained, private, fenced backyard - a place of serenity and a peaceful place for winding down or winding up! The irrigation system keeps your grass green and looking good! The coveted schools that serve this lovely community consistently provide the highest standard of academic excellence. Just approximately 10 minutes away from your tranquil suburban lifestyle you will have all the urban conveniences! The charm of this community is known for its beautiful homes and sought-after neighborhood status in Snellville. Welcome home.
Location
State GA
County Gwinnett
Lake Name None
Rooms
Bedroom Description Master on Main,Other
Other Rooms None
Basement None
Main Level Bedrooms 2
Dining Room Separate Dining Room
Interior
Interior Features Disappearing Attic Stairs, Double Vanity, Entrance Foyer, High Ceilings 9 ft Main, High Ceilings 9 ft Upper, High Speed Internet
Heating Central, Forced Air, Natural Gas, Other
Cooling Ceiling Fan(s), Central Air, Electric
Flooring Carpet, Ceramic Tile, Hardwood
Fireplaces Type Electric, Factory Built, Great Room, Other Room
Window Features Double Pane Windows,Insulated Windows
Appliance Dishwasher, Disposal, Gas Range, Microwave, Refrigerator, Self Cleaning Oven
Laundry Laundry Room, Main Level
Exterior
Exterior Feature Rain Gutters
Garage Attached, Driveway, Garage, Garage Door Opener, Garage Faces Front, Kitchen Level, Level Driveway
Garage Spaces 2.0
Fence Back Yard
Pool None
Community Features Homeowners Assoc, Near Schools, Near Shopping, Sidewalks, Street Lights
Utilities Available Cable Available, Electricity Available, Natural Gas Available, Phone Available, Underground Utilities
Waterfront Description None
View Other
Roof Type Composition,Shingle
Street Surface Asphalt,Paved
Accessibility Accessible Doors, Accessible Entrance, Accessible Hallway(s), Accessible Kitchen
Handicap Access Accessible Doors, Accessible Entrance, Accessible Hallway(s), Accessible Kitchen
Porch Patio
Total Parking Spaces 2
Private Pool false
Building
Lot Description Front Yard, Landscaped, Level
Story Two
Foundation Slab
Sewer Public Sewer
Water Public
Architectural Style Traditional
Level or Stories Two
Structure Type Brick,Brick 4 Sides,Cement Siding
New Construction No
Construction Status Resale
Schools
Elementary Schools Brookwood - Gwinnett
Middle Schools Crews
High Schools Brookwood
Others
HOA Fee Include Maintenance Grounds,Trash
Senior Community no
Restrictions false
Tax ID R5010 363
Ownership Other
Acceptable Financing Cash, Conventional, FHA
Listing Terms Cash, Conventional, FHA
Financing no
Special Listing Condition None
Read Less
Want to know what your home might be worth? Contact us for a FREE valuation!

Our team is ready to help you sell your home for the highest possible price ASAP

Bought with EXP Realty, LLC.






