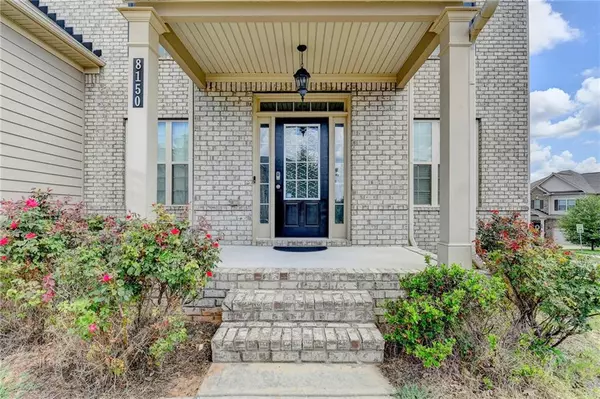$560,001
$554,900
0.9%For more information regarding the value of a property, please contact us for a free consultation.
8150 Hillside Climb WAY Snellville, GA 30039
6 Beds
5 Baths
Key Details
Sold Price $560,001
Property Type Single Family Home
Sub Type Single Family Residence
Listing Status Sold
Purchase Type For Sale
Subdivision Norris Reserve
MLS Listing ID 7413865
Sold Date 08/16/24
Style Traditional
Bedrooms 6
Full Baths 5
Construction Status Resale
HOA Fees $384
HOA Y/N Yes
Originating Board First Multiple Listing Service
Year Built 2016
Annual Tax Amount $4,957
Tax Year 2023
Property Description
Welcome to a beautiful two-story home with finished basement. 6 bedrooms with 5 full bathrooms. Main level has spacious kitchen with large island, breakfast area, separate living room, family room, formal dining room and bedroom, perfect for guest or home office. Hardwood throughout main level, stainless steel appliances. Upper-level features oversized owner's suite with sitting area, huge wall in closet, two bedrooms feature a jack and jill bathroom and additional bedroom comes with its own full bathroom. Basement is finished with additional bedroom with full bathroom, living room, additional room that you can use as a gym and full kitchen with stainless steel appliances. In-law suite or for kids who refuse to leave home. Fenced backyard. Great location in a Quiet neighborhood, close to shopping.
Location
State GA
County Dekalb
Lake Name None
Rooms
Bedroom Description In-Law Floorplan,Oversized Master,Sitting Room
Other Rooms None
Basement Daylight, Finished, Finished Bath, Full, Walk-Out Access
Main Level Bedrooms 1
Dining Room Seats 12+, Separate Dining Room
Interior
Interior Features Crown Molding, Double Vanity, Entrance Foyer, Recessed Lighting, Tray Ceiling(s), Walk-In Closet(s)
Heating Central, Hot Water, Natural Gas
Cooling Ceiling Fan(s), Central Air, Electric
Flooring Carpet, Ceramic Tile, Hardwood
Fireplaces Number 1
Fireplaces Type Circulating, Factory Built, Family Room
Window Features Double Pane Windows
Appliance Dishwasher, Microwave, Refrigerator, Self Cleaning Oven
Laundry Laundry Room, Main Level
Exterior
Exterior Feature Private Yard
Garage Attached, Driveway, Garage, Garage Door Opener
Garage Spaces 2.0
Fence Back Yard, Fenced, Wood
Pool None
Community Features Homeowners Assoc, Near Shopping, Sidewalks, Street Lights
Utilities Available Cable Available, Electricity Available, Natural Gas Available, Sewer Available, Water Available
Waterfront Description None
View Other
Roof Type Shingle
Street Surface Asphalt,Paved
Accessibility None
Handicap Access None
Porch Deck, Patio
Private Pool false
Building
Lot Description Back Yard, Corner Lot, Landscaped
Story Two
Foundation Concrete Perimeter
Sewer Public Sewer
Water Public
Architectural Style Traditional
Level or Stories Two
Structure Type Brick Front,Cement Siding
New Construction No
Construction Status Resale
Schools
Elementary Schools Rock Chapel
Middle Schools Stephenson
High Schools Stephenson
Others
Senior Community no
Restrictions false
Tax ID 16 226 02 247
Acceptable Financing Cash, Conventional, FHA, VA Loan
Listing Terms Cash, Conventional, FHA, VA Loan
Special Listing Condition None
Read Less
Want to know what your home might be worth? Contact us for a FREE valuation!

Our team is ready to help you sell your home for the highest possible price ASAP

Bought with Virtual Properties Realty.com






