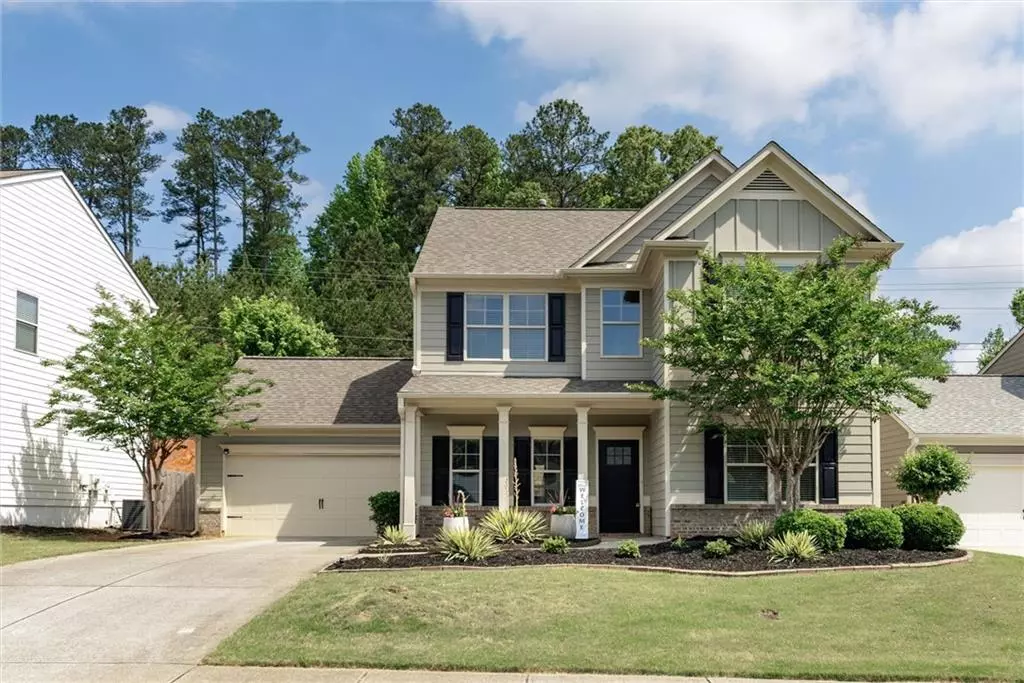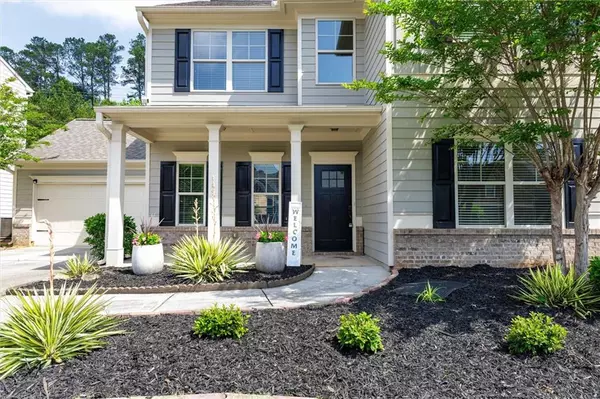$427,500
$439,800
2.8%For more information regarding the value of a property, please contact us for a free consultation.
218 Haleys CT Woodstock, GA 30188
3 Beds
2.5 Baths
1,872 SqFt
Key Details
Sold Price $427,500
Property Type Single Family Home
Sub Type Single Family Residence
Listing Status Sold
Purchase Type For Sale
Square Footage 1,872 sqft
Price per Sqft $228
Subdivision Haleys Mill
MLS Listing ID 7403759
Sold Date 08/14/24
Style Traditional
Bedrooms 3
Full Baths 2
Half Baths 1
Construction Status Resale
HOA Fees $375
HOA Y/N Yes
Originating Board First Multiple Listing Service
Year Built 2011
Annual Tax Amount $3,269
Tax Year 2023
Lot Size 7,840 Sqft
Acres 0.18
Property Description
Welcome to your dream home! This stunning 3-bedroom, 2.5-bathroom haven boasts all the modern comforts you desire. Step inside to discover a fresh ambiance with new paint and carpeting throughout, creating a welcoming atmosphere for you and your loved ones. The heart of the home lies in the spacious kitchen, equipped with brand new appliances, granite counters and plenty of cabinet space that elevate your culinary experience. Prepare delicious meals and entertain guests effortlessly in this stylish and functional space. Relax and unwind in the cozy living area, perfect for cozying up with a book or hosting gatherings with friends and family. Retreat to the master suite, featuring a private en-suite bathroom for added convenience and luxury. Two additional bedrooms provide ample space for guests, an additional home office or any family needs, ensuring everyone has their own sanctuary. Step outside to the screened-in patio, where you can enjoy the beautiful weather and serene views of the fenced-in yard. Whether you're sipping your morning coffee or hosting summer barbecues, this outdoor oasis is sure to impress. With a new roof providing peace of mind and low maintenance for years to come, this home truly has it all. Don't miss your chance to make this your forever home sweet home!
Location
State GA
County Cherokee
Lake Name None
Rooms
Bedroom Description Roommate Floor Plan
Other Rooms None
Basement None
Dining Room Separate Dining Room
Interior
Interior Features Entrance Foyer 2 Story
Heating Central
Cooling Ceiling Fan(s), Central Air
Flooring Carpet, Hardwood
Fireplaces Number 1
Fireplaces Type Great Room
Window Features Double Pane Windows
Appliance Dishwasher, Disposal, Dryer, Gas Oven, Gas Range, Microwave, Refrigerator, Washer
Laundry Upper Level
Exterior
Exterior Feature Rain Gutters
Parking Features Garage
Garage Spaces 2.0
Fence Back Yard, Privacy
Pool None
Community Features Homeowners Assoc, Park, Sidewalks
Utilities Available Cable Available, Electricity Available, Natural Gas Available, Phone Available, Sewer Available, Underground Utilities, Water Available
Waterfront Description None
View Other
Roof Type Composition
Street Surface Asphalt
Accessibility None
Handicap Access None
Porch Covered, Front Porch, Screened
Private Pool false
Building
Lot Description Front Yard, Level
Story Two
Foundation Slab
Sewer Public Sewer
Water Public
Architectural Style Traditional
Level or Stories Two
Structure Type Cement Siding
New Construction No
Construction Status Resale
Schools
Elementary Schools Johnston
Middle Schools Mill Creek
High Schools River Ridge
Others
Senior Community no
Restrictions true
Tax ID 15N17E 027
Special Listing Condition None
Read Less
Want to know what your home might be worth? Contact us for a FREE valuation!

Our team is ready to help you sell your home for the highest possible price ASAP

Bought with Azure Realty






