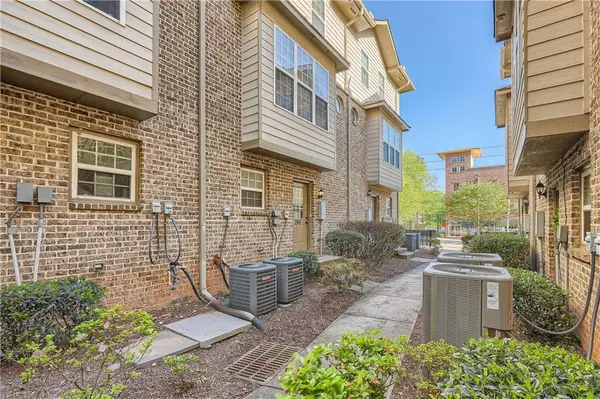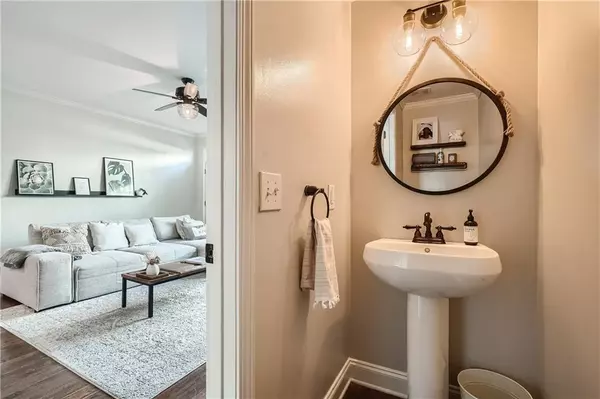$385,000
$404,999
4.9%For more information regarding the value of a property, please contact us for a free consultation.
248 Vannoy Park Lane DR SE Atlanta, GA 30316
2 Beds
2.5 Baths
1,632 SqFt
Key Details
Sold Price $385,000
Property Type Townhouse
Sub Type Townhouse
Listing Status Sold
Purchase Type For Sale
Square Footage 1,632 sqft
Price per Sqft $235
Subdivision Vannoy Park
MLS Listing ID 7412876
Sold Date 08/22/24
Style Townhouse,Traditional
Bedrooms 2
Full Baths 2
Half Baths 1
Construction Status Resale
HOA Fees $1,800
HOA Y/N Yes
Originating Board First Multiple Listing Service
Year Built 2009
Annual Tax Amount $6,248
Tax Year 2023
Lot Size 875 Sqft
Acres 0.0201
Property Description
Welcome home! City Living in the heart of Edgewood. Gated tri-Level community! Great location to Edgewood Shopping District, East Atlanta Village, and minutes from the Beltline. This beautiful & charming 2 bedroom townhome offers three levels, plus 2 car garage equipped with a EV charging station! Each bedroom has its own full size ensuite bath. The owner's suite showcases beautiful tray ceilings, spacious walk-in closet, and the ensuite offers a soaking tub and separate shower. Main level offers beautiful hardwood floors, 9' ceilings, and recessed lighting. The kitchen offers shaker style wood stained cabinets, granite countertops, large center island with breakfast bar, and stainless steel appliances. This beauty also offers an open floor plan, with the kitchen opening up to the Family room w/ Fireplace with custom built-in bookcase, and diningroom room area. Lower level offers a Flex space that could be used as an office, mini gym, game room, craft room or study. Like New Appliances, less then 2 years old. Upgraded light fixtures with Fresh paint thru out the home! MOVE-IN READY! LOCATION LOCATION! This home is conveniently located near I-20 and 75 and Hwy 85. 18 minutes from Hartsfield-Jackson Atlanta International Airport! And minutes from downtown.This lovely home won't last long !! Low HOA fees, 150 monthly.
Location
State GA
County Dekalb
Lake Name None
Rooms
Bedroom Description Roommate Floor Plan
Other Rooms Garage(s)
Basement Finished
Dining Room Open Concept
Interior
Interior Features High Ceilings 9 ft Main, Walk-In Closet(s)
Heating Central, Electric
Cooling Central Air
Flooring Carpet, Hardwood
Fireplaces Number 1
Fireplaces Type Factory Built
Window Features None
Appliance Dishwasher, Electric Oven, Gas Oven
Laundry Laundry Room
Exterior
Exterior Feature Balcony
Garage Garage, Garage Door Opener
Garage Spaces 2.0
Fence Fenced, Wrought Iron
Pool None
Community Features Dog Park, Gated, Near Beltline, Near Public Transport, Near Shopping, Restaurant
Utilities Available Cable Available, Electricity Available, Phone Available, Water Available, Other
Waterfront Description None
View City
Roof Type Composition
Street Surface None
Accessibility None
Handicap Access None
Porch Deck
Private Pool false
Building
Lot Description Landscaped, Level
Story Multi/Split
Foundation Brick/Mortar
Sewer Public Sewer
Water Public
Architectural Style Townhouse, Traditional
Level or Stories Multi/Split
Structure Type Brick 4 Sides
New Construction No
Construction Status Resale
Schools
Elementary Schools Fred A. Toomer
Middle Schools Martin L. King Jr.
High Schools Maynard Jackson
Others
HOA Fee Include Maintenance Grounds,Pest Control
Senior Community no
Restrictions true
Tax ID 15 177 04 102
Ownership Fee Simple
Acceptable Financing Cash, Conventional, FHA, VA Loan
Listing Terms Cash, Conventional, FHA, VA Loan
Financing no
Special Listing Condition None
Read Less
Want to know what your home might be worth? Contact us for a FREE valuation!

Our team is ready to help you sell your home for the highest possible price ASAP

Bought with Virtual Properties Realty.com






