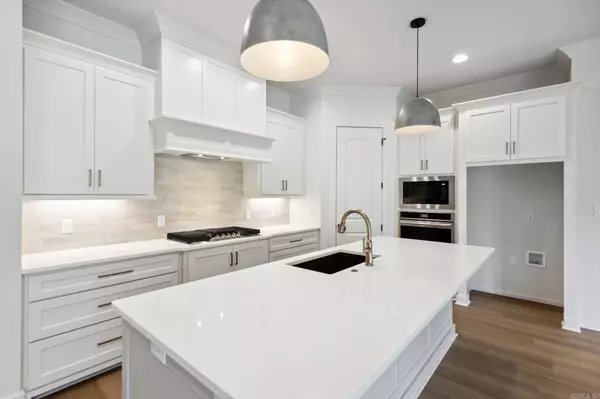$549,900
$549,900
For more information regarding the value of a property, please contact us for a free consultation.
303 Copper Drive Little Rock, AR 72223
4 Beds
2.5 Baths
2,565 SqFt
Key Details
Sold Price $549,900
Property Type Single Family Home
Sub Type Detached
Listing Status Sold
Purchase Type For Sale
Square Footage 2,565 sqft
Price per Sqft $214
Subdivision Copper Run
MLS Listing ID 24008732
Sold Date 08/23/24
Style Traditional,Contemporary,Craftsman
Bedrooms 4
Full Baths 2
Half Baths 1
Condo Fees $295
HOA Fees $295
Year Built 2024
Lot Size 7,405 Sqft
Acres 0.17
Property Description
Welcome home to 303 Copper Drive! This meticulously designed home offers an unparalleled living experience catering to your every need. Surrounded by lush landscaping and mature trees, the Copper Run community provides a secluded atmosphere while being just moments away from your favorite shopping and dining spots in West Little Rock. This single-level home features 4 bedrooms, 2 full bathrooms, and one 1/2 bath. Enjoy the natural views from your spacious living room with large windows or relax on your covered back patio that features a cozy outdoor fireplace. The primary suite offers a private and luxurious oasis with a soaking tub, oversized walk-in shower, and a custom closet connected to the laundry room for convenience. The chef's kitchen boasts quartz counters, designer fixtures, energy efficient appliances and a layout that is perfect for entertaining. Combining designer curated style and functionality, this home is set to be completed by September 2024.
Location
State AR
County Pulaski
Area Pulaski County West
Rooms
Other Rooms Great Room, Office/Study, Laundry
Dining Room Kitchen/Dining Combo, Living/Dining Combo, Kitchen/Den
Kitchen Built-In Stove, Microwave, Dishwasher, Disposal
Interior
Interior Features Washer Connection, Dryer Connection-Gas, Dryer Connection-Electric, Water Heater-Gas, Smoke Detector(s), Floored Attic, Walk-In Closet(s), Ceiling Fan(s)
Heating Central Cool-Electric, Central Heat-Gas
Flooring Carpet, Tile, Luxury Vinyl
Fireplaces Type Gas Starter, Gas Logs Present, Two, Outdoor Fireplace
Equipment Built-In Stove, Microwave, Dishwasher, Disposal
Exterior
Exterior Feature Patio, Guttering, Lawn Sprinkler
Garage Garage, Two Car, Auto Door Opener
Utilities Available Sewer-Public, Water-Public, Elec-Municipal (+Entergy), Gas-Natural
Amenities Available Mandatory Fee
Roof Type Architectural Shingle
Building
Lot Description Level, In Subdivision
Story One Story
Foundation Slab
New Construction Yes
Read Less
Want to know what your home might be worth? Contact us for a FREE valuation!

Our team is ready to help you sell your home for the highest possible price ASAP
Bought with PorchLight Realty






