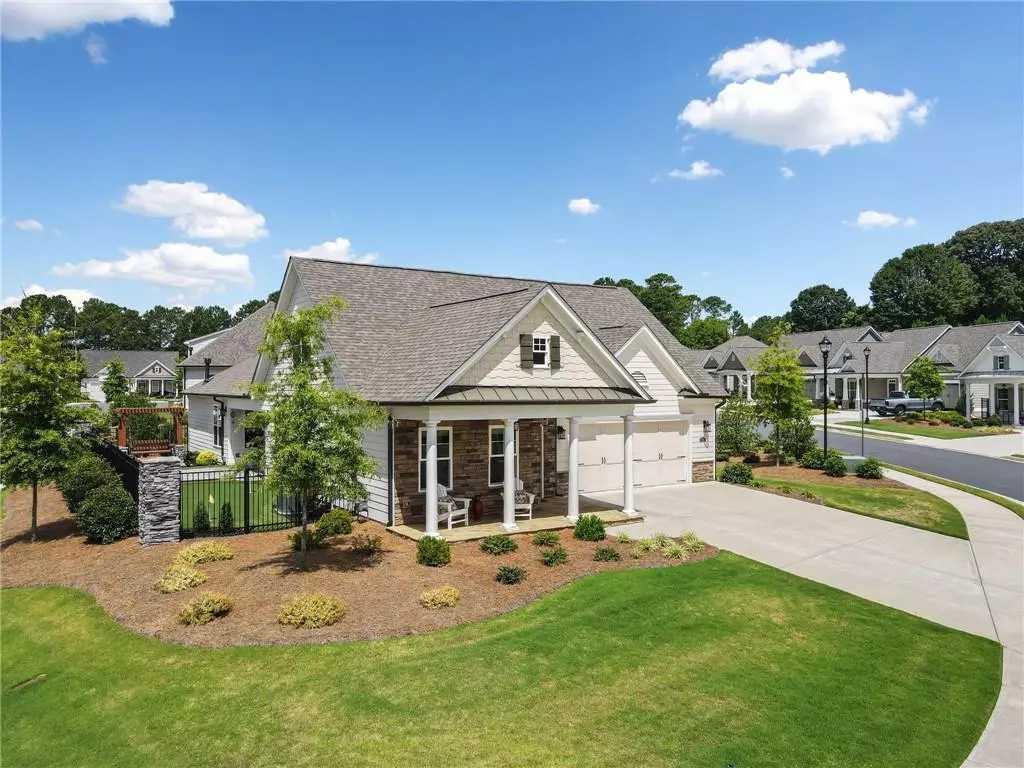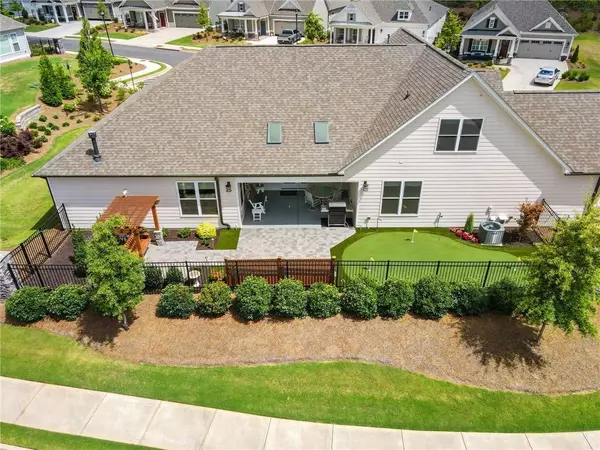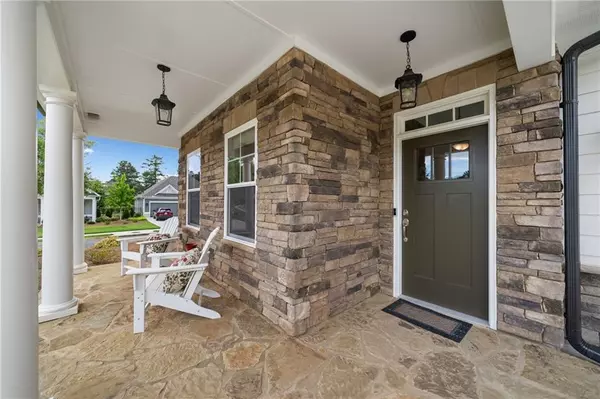$715,000
$715,000
For more information regarding the value of a property, please contact us for a free consultation.
119 Middleton PASS Woodstock, GA 30188
3 Beds
2.5 Baths
2,644 SqFt
Key Details
Sold Price $715,000
Property Type Single Family Home
Sub Type Single Family Residence
Listing Status Sold
Purchase Type For Sale
Square Footage 2,644 sqft
Price per Sqft $270
Subdivision Marlowe
MLS Listing ID 7420441
Sold Date 08/23/24
Style Ranch
Bedrooms 3
Full Baths 2
Half Baths 1
Construction Status Resale
HOA Fees $250
HOA Y/N Yes
Originating Board First Multiple Listing Service
Year Built 2021
Annual Tax Amount $1,822
Tax Year 2023
Lot Size 10,454 Sqft
Acres 0.24
Property Description
Welcome to Your Dream Home in a Premier 55-Plus Community Near Downtown Woodstock, GA!
Discover the perfect blend of luxury and low-maintenance living in this vibrant 55-plus community. This stunning home offers:
Model Home Perfection: Meticulously maintained and move-in ready, this home shines like a model.
Elegant Hardwood Floors: Beautiful hardwood floors are throughout the first floor, excluding the guest bedroom, which features upgraded carpet and pad.
Gourmet Kitchen: This kitchen features top-of-the-line Quartz countertops, slide-out cabinet shelves, a built-in lazy susan, slide-out trash, a large walk-in pantry, and stainless steel appliances.
Inviting Living Room: Custom trim-work, floor-to-ceiling stone fireplace with mantle, twin built-in cabinets and shelving, and Plantation Shutters that frame stunning views of the lushly landscaped neighborhood.
Luxurious Master Suite: Oversized with extensive custom trim work, custom paint, beautiful Plantation Shutters, and two large walk-in closets.
Versatile Bonus/Bedroom Room: Large upstairs bonus/bedroom room with 1/2 bath and closet.
Highlighted by a Picturesque and Entertaining Side Courtyard: Step into a delightful outdoor oasis designed for both relaxation and entertainment. Swing gently on a charming cedar arbor/swing and perfect your putting or entertain friends and family on a private custom 3-hole green. The spacious covered patio, complete with a ceiling fan and skylights, offers an ideal spot for grilling with a convenient gas stub out. All this, surrounded by lush, beautifully manicured landscaping and a paver patio with stone bench. Well-placed abundant landscape lighting completes the creation of this enjoyable serene and inviting atmosphere.
Convenient Laundry Room: Non-walk-through with sink, granite countertops, and generous storage cabinets.
Bright and Airy: Numerous large windows with upgraded window treatments offering fantastic exterior views.
Spacious 3-Car Garage: Includes an additional storage nook for all your needs. Plus large walk-in attic storage.
Prime Location: Uniquely situated on an oversized lot with no adjoining zero-lot-line neighbors for added privacy.
Don’t miss the opportunity to make this exceptional home yours. Experience luxurious living in a community that offers both convenience and tranquility. Schedule a viewing today!
Location
State GA
County Cherokee
Lake Name None
Rooms
Bedroom Description Master on Main
Other Rooms Pergola
Basement None
Main Level Bedrooms 2
Dining Room Open Concept
Interior
Interior Features Bookcases, Crown Molding, Double Vanity, Entrance Foyer, High Speed Internet, Recessed Lighting, Walk-In Closet(s)
Heating Central, Forced Air, Natural Gas, Zoned
Cooling Ceiling Fan(s), Central Air, Electric, Zoned
Flooring Carpet, Ceramic Tile, Hardwood
Fireplaces Number 1
Fireplaces Type Gas Log, Great Room, Raised Hearth, Stone
Window Features Double Pane Windows,Plantation Shutters,Window Treatments
Appliance Dishwasher, Disposal, Electric Oven, Gas Cooktop, Gas Water Heater, Microwave, Range Hood
Laundry Electric Dryer Hookup, Laundry Room, Main Level, Sink
Exterior
Exterior Feature Courtyard, Lighting, Rain Gutters
Garage Attached, Driveway, Garage, Garage Door Opener, Garage Faces Front
Garage Spaces 3.0
Fence Wrought Iron
Pool None
Community Features Barbecue, Clubhouse, Curbs, Homeowners Assoc, Near Shopping, Park, Sidewalks, Street Lights
Utilities Available Natural Gas Available, Underground Utilities
Waterfront Description None
Roof Type Composition,Shingle
Street Surface Asphalt
Accessibility None
Handicap Access None
Porch Covered, Patio, Side Porch
Private Pool false
Building
Lot Description Corner Lot, Landscaped, Sprinklers In Front, Sprinklers In Rear
Story One and One Half
Foundation Slab
Sewer Public Sewer
Water Public
Architectural Style Ranch
Level or Stories One and One Half
Structure Type Cement Siding,Frame,Stone
New Construction No
Construction Status Resale
Schools
Elementary Schools Little River
Middle Schools Mill Creek
High Schools River Ridge
Others
HOA Fee Include Maintenance Grounds
Senior Community yes
Restrictions true
Tax ID 15N18R 243
Acceptable Financing Cash, Conventional
Listing Terms Cash, Conventional
Special Listing Condition None
Read Less
Want to know what your home might be worth? Contact us for a FREE valuation!

Our team is ready to help you sell your home for the highest possible price ASAP

Bought with Keller Williams Realty Atlanta Partners






