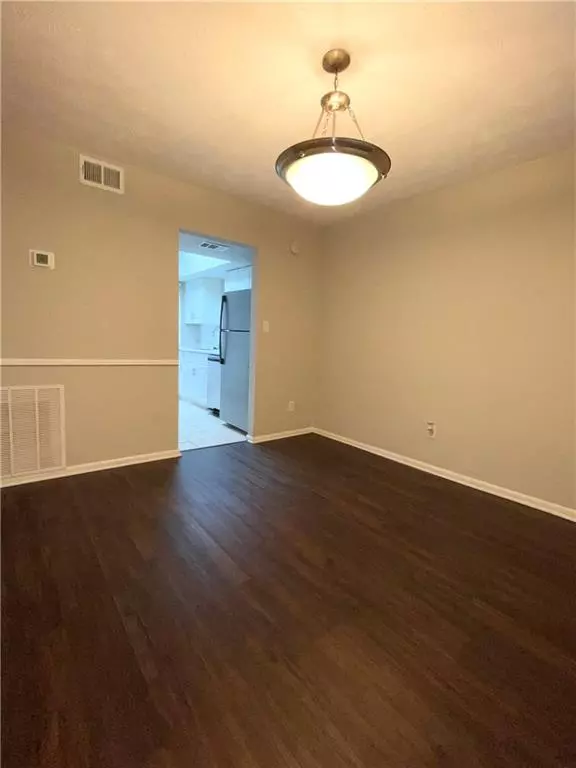$123,100
$149,900
17.9%For more information regarding the value of a property, please contact us for a free consultation.
913 Pine Oak TRL #913 Austell, GA 30168
3 Beds
2.5 Baths
Key Details
Sold Price $123,100
Property Type Condo
Sub Type Condominium
Listing Status Sold
Purchase Type For Sale
Subdivision Saddle Ridge
MLS Listing ID 7383904
Sold Date 08/23/24
Style Garden (1 Level),Patio Home,Traditional
Bedrooms 3
Full Baths 2
Half Baths 1
Construction Status Resale
HOA Fees $270
HOA Y/N Yes
Originating Board First Multiple Listing Service
Year Built 1974
Annual Tax Amount $985
Tax Year 2022
Property Description
Ideal for first-time homebuyers! Step into this charming 3-bedroom, 2.5-bath condo located just minutes from I-20/I-285 and Six Flags. This residence boasts a thoughtfully designed layout with numerous upgrades throughout. Enjoy the stunning vinyl and hardwood-style flooring on both levels, modernized kitchen with updated countertops, backsplash, open shelving, and a spacious pantry. The expansive great room features recessed lighting, while the primary bedroom offers an oversized walk-in closet. Bathrooms include granite and marble vanities, plus high-efficiency comfort-height toilets. The primary bathroom showcases a stylish marble tile shower. Convenient second-floor laundry adds to the home's appeal. The serene, private backyard features a new concrete patio, fencing, and a wooded view. Other recent enhancements comprise a newer roof, HVAC, updated electrical, and landscaping. This home also presents an excellent investment opportunity.
Location
State GA
County Cobb
Lake Name None
Rooms
Bedroom Description None
Other Rooms None
Basement None
Dining Room Seats 12+
Interior
Interior Features Entrance Foyer, Other
Heating Electric
Cooling Ceiling Fan(s), Central Air
Flooring Vinyl
Fireplaces Type None
Window Features None
Appliance Dishwasher, Disposal, Microwave, Refrigerator, Washer
Laundry In Hall, Upper Level
Exterior
Exterior Feature Private Yard
Garage None
Fence Back Yard, Fenced, Wood
Pool None
Community Features Homeowners Assoc
Utilities Available Cable Available, Electricity Available, Phone Available, Sewer Available, Water Available
Waterfront Description None
View Other
Roof Type Composition
Street Surface Asphalt
Accessibility None
Handicap Access None
Porch Patio
Total Parking Spaces 2
Private Pool false
Building
Lot Description Level, Private
Story Two
Foundation Slab
Sewer Public Sewer
Water Public
Architectural Style Garden (1 Level), Patio Home, Traditional
Level or Stories Two
Structure Type Cedar,Wood Siding
New Construction No
Construction Status Resale
Schools
Elementary Schools Bryant - Cobb
Middle Schools Lindley
High Schools Osborne
Others
HOA Fee Include Maintenance Grounds,Maintenance Structure,Reserve Fund,Trash,Water
Senior Community no
Restrictions true
Tax ID 18058700210
Ownership Condominium
Financing no
Special Listing Condition None
Read Less
Want to know what your home might be worth? Contact us for a FREE valuation!

Our team is ready to help you sell your home for the highest possible price ASAP

Bought with Opendoor Brokerage, LLC






