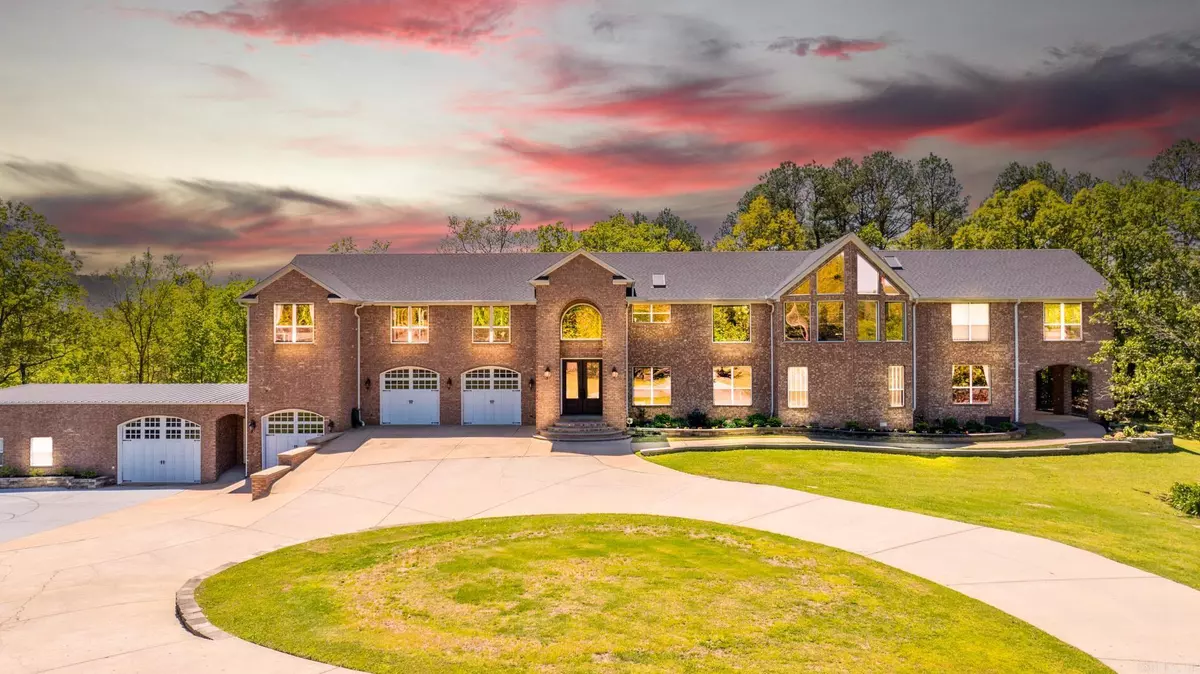$825,000
$828,000
0.4%For more information regarding the value of a property, please contact us for a free consultation.
10803 McCabe Lane Maumelle, AR 72113
6 Beds
4.5 Baths
6,822 SqFt
Key Details
Sold Price $825,000
Property Type Single Family Home
Sub Type Detached
Listing Status Sold
Purchase Type For Sale
Square Footage 6,822 sqft
Price per Sqft $120
Subdivision Panther Mountain Estates
MLS Listing ID 24015957
Sold Date 08/28/24
Style Contemporary
Bedrooms 6
Full Baths 4
Half Baths 1
Year Built 1999
Annual Tax Amount $6,500
Tax Year 2023
Lot Size 3.300 Acres
Acres 3.3
Property Description
Country living and extremely close to the city. This home offers more than most and has plenty of space for your entire family! This is a must see, custom built home with many features & amenities including a safe room, generator, theatre room with golf simulator, pantry, tub and separate shower in primary bath, vaulted and box ceilings. It has a 964 square foot bonus area that is heated and cooled and a 551 square foot finished workshop area also heated and cooled. Neither of these areas are included in the gross living. The bonus area is currently used as a gymnastic/cheerleading training facility and the workshop area could be converted to any number of uses.
Location
State AR
County Pulaski
Area Maumelle And Surrounding Areas
Rooms
Other Rooms Formal Living Room, Great Room, Den/Family Room, Game Room, Sun Room, Workshop/Craft, Laundry, Media Room/Theater, Safe/Storm Room
Dining Room Eat-In Kitchen, Kitchen/Dining Combo
Kitchen Free-Standing Stove, Microwave, Electric Range, Dishwasher, Disposal, Pantry, Refrigerator-Stays
Interior
Interior Features Wet Bar, Washer Connection, Dryer Connection-Electric, Water Heater-Electric, Smoke Detector(s), Security System, Walk-In Closet(s), Handicapped Design, Built-Ins, Ceiling Fan(s), Walk-in Shower
Heating Central Cool-Electric, Central Heat-Electric
Flooring Wood, Tile, Laminate
Fireplaces Type Three or More
Equipment Free-Standing Stove, Microwave, Electric Range, Dishwasher, Disposal, Pantry, Refrigerator-Stays
Exterior
Exterior Feature Patio, Guttering, Shop, RV Parking, Wheelchair Accessible
Garage Garage, Three Car
Utilities Available Septic, Water-Public, Elec-Municipal (+Entergy), Gas-Propane/Butane
Amenities Available No Fee
Roof Type Architectural Shingle
Building
Lot Description Level, Rural Property, Pond, Extra Landscaping, Not in Subdivision, Vista View
Story Two Story
Foundation Crawl Space
New Construction No
Read Less
Want to know what your home might be worth? Contact us for a FREE valuation!

Our team is ready to help you sell your home for the highest possible price ASAP
Bought with Keller Williams Realty LR Branch






