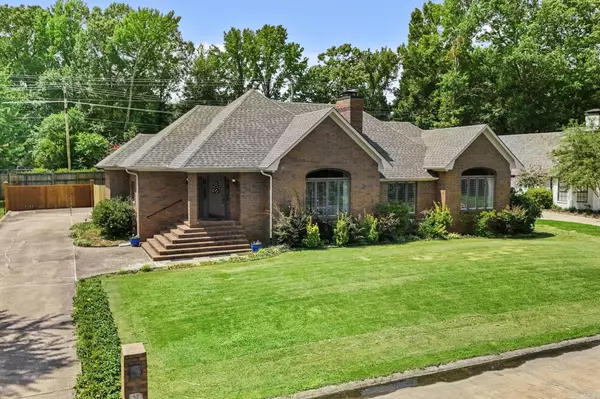$410,000
$410,000
For more information regarding the value of a property, please contact us for a free consultation.
58 Shady Valley Drive Conway, AR 72034
3 Beds
3 Baths
2,827 SqFt
Key Details
Sold Price $410,000
Property Type Single Family Home
Sub Type Detached
Listing Status Sold
Purchase Type For Sale
Square Footage 2,827 sqft
Price per Sqft $145
Subdivision Shady Valley
MLS Listing ID 24025791
Sold Date 08/29/24
Style Contemporary
Bedrooms 3
Full Baths 3
Condo Fees $8
HOA Fees $8
Year Built 1988
Annual Tax Amount $2,664
Tax Year 2023
Lot Size 0.350 Acres
Acres 0.35
Property Sub-Type Detached
Property Description
Here is a one of a kind spectacular Shady Valley home. BRAND NEW JULY 2024 ROOF. NEW Zoned HVAC (2022). Appliances convey. The main floor offers all the main living spaces, including two full bedrooms & two full bathrooms, as well as a purposefully placed laundry room, located right before exiting to the the enjoyable covered back patio. Upstairs offers another full bathroom, bonus room and a bedroom. Both rooms have large closets. You will fall in love with the super-sizer luxury shower in the primary en-suit, as well as the natural lighting shining through the beautiful casement windows throughout the home. The garage not only offers space for two full size vehicles and storage, but also has workshop space. The backyard provides expansive flat space with endless possibilities.
Location
State AR
County Faulkner
Area Conway Northwest
Rooms
Other Rooms Den/Family Room, Workshop/Craft, Laundry, Other (see remarks)
Basement None
Dining Room Eat-In Kitchen, Living/Dining Combo
Kitchen Built-In Stove, Microwave, Electric Range, Surface Range, Dishwasher, Disposal, Pantry, Refrigerator-Stays, Ice Maker Connection, Wall Oven
Interior
Interior Features Washer Connection, Dryer Connection-Electric, Water Heater-Electric, Whirlpool/Hot Tub/Spa, Window Treatments, Walk-In Closet(s), Built-Ins, Ceiling Fan(s), Walk-in Shower
Heating Central Cool-Electric, Central Heat-Gas, Zoned Units
Flooring Carpet, Wood, Tile
Fireplaces Type Other (see remarks)
Equipment Built-In Stove, Microwave, Electric Range, Surface Range, Dishwasher, Disposal, Pantry, Refrigerator-Stays, Ice Maker Connection, Wall Oven
Exterior
Exterior Feature Patio, Fully Fenced, Guttering, Wood Fence, Covered Patio
Parking Features Garage, Two Car, Auto Door Opener, Four Car or More, Side Entry
Utilities Available Sewer-Public, Water-Public, Elec-Municipal (+Entergy), Gas-Natural
Roof Type Architectural Shingle
Building
Lot Description Level, Extra Landscaping, In Subdivision, Near Bus Stop
Story Two Story
Foundation Crawl Space
New Construction No
Schools
Elementary Schools Julia Lee Moore
Middle Schools Simon Intermediate
High Schools Conway
Read Less
Want to know what your home might be worth? Contact us for a FREE valuation!

Our team is ready to help you sell your home for the highest possible price ASAP
Bought with CBRPM Conway





