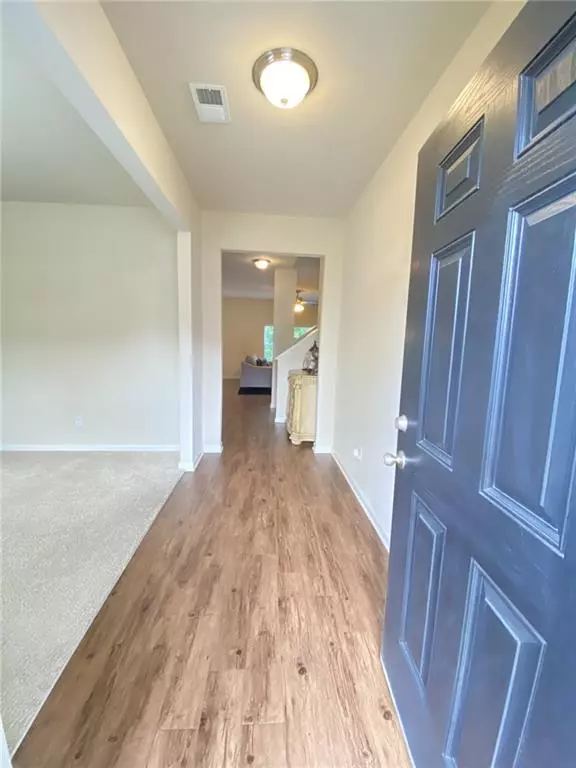$385,000
$389,000
1.0%For more information regarding the value of a property, please contact us for a free consultation.
1416 Cragston DR Winder, GA 30680
5 Beds
3 Baths
2,535 SqFt
Key Details
Sold Price $385,000
Property Type Single Family Home
Sub Type Single Family Residence
Listing Status Sold
Purchase Type For Sale
Square Footage 2,535 sqft
Price per Sqft $151
Subdivision Roxeywood Park
MLS Listing ID 7398176
Sold Date 08/29/24
Style Traditional
Bedrooms 5
Full Baths 3
Construction Status Resale
HOA Fees $500
HOA Y/N Yes
Originating Board First Multiple Listing Service
Year Built 2019
Annual Tax Amount $3,006
Tax Year 2023
Lot Size 0.277 Acres
Acres 0.2767
Property Description
Welcome to your dream home!! Located in a serene and well-maintained community, this immaculate home features 5 spacious bedrooms with ample closet space and 3 full bathrooms with contemporary fixtures and finishes. The heart of the home has an open concept kitchen, with granite countertops, stainless steel appliances, and plenty of cabinetry for storage. The home also offers a bedroom and full bathroom on the main level, a family room that is perfect for gatherings, formal living space that can be used as a dining area or flexible space to suit your lifestyle. Upstairs offers a versatile loft, perfect for a home office, play area, or additional lounge space. The beautifully landscaped yard provides plenty of space for outdoor activities. Playground, Pool and Basketball Court all located in the community. Convenient to GA HWY 316, shopping, dining and new Northeast Georgia Medical Center.
Don't miss out on the opportunity to call this one HOME! Seller will consider assumable loan option.
Location
State GA
County Barrow
Lake Name None
Rooms
Bedroom Description Oversized Master
Other Rooms Other
Basement None
Main Level Bedrooms 1
Dining Room Open Concept, Separate Dining Room
Interior
Interior Features Entrance Foyer 2 Story, High Ceilings 9 ft Main, Walk-In Closet(s)
Heating Central
Cooling Ceiling Fan(s), Central Air
Flooring Carpet, Laminate
Fireplaces Number 1
Fireplaces Type Electric, Family Room
Window Features Double Pane Windows
Appliance Dishwasher, Electric Cooktop, Electric Oven, Microwave
Laundry Laundry Room, Upper Level
Exterior
Exterior Feature Private Entrance, Private Yard
Garage Driveway, Garage, Garage Door Opener, Garage Faces Front
Garage Spaces 2.0
Fence None
Pool None
Community Features Homeowners Assoc, Playground, Pool, Sidewalks
Utilities Available Underground Utilities, Water Available
Waterfront Description None
View Other
Roof Type Composition,Shingle
Street Surface Other
Accessibility None
Handicap Access None
Porch Covered, Front Porch, Rear Porch
Private Pool false
Building
Lot Description Back Yard, Front Yard, Landscaped, Level
Story Two
Foundation Slab
Sewer Public Sewer
Water Public
Architectural Style Traditional
Level or Stories Two
Structure Type Other
New Construction No
Construction Status Resale
Schools
Elementary Schools Yargo
Middle Schools Haymon-Morris
High Schools Apalachee
Others
Senior Community no
Restrictions false
Tax ID XX043C 149
Special Listing Condition None
Read Less
Want to know what your home might be worth? Contact us for a FREE valuation!

Our team is ready to help you sell your home for the highest possible price ASAP

Bought with Real Broker, LLC.






