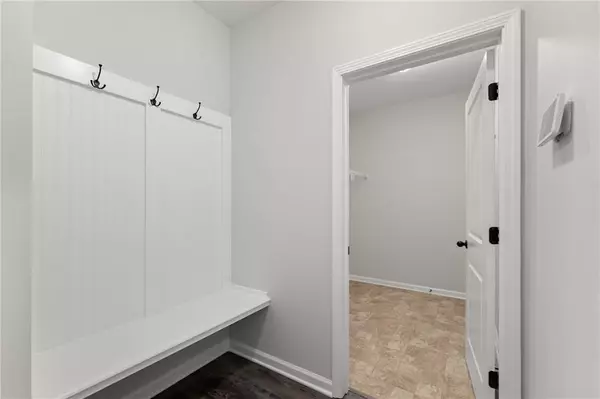$400,000
$427,000
6.3%For more information regarding the value of a property, please contact us for a free consultation.
4538 Hidden Creek Drive Gainesville, GA 30504
4 Beds
2.5 Baths
2,542 SqFt
Key Details
Sold Price $400,000
Property Type Single Family Home
Sub Type Single Family Residence
Listing Status Sold
Purchase Type For Sale
Square Footage 2,542 sqft
Price per Sqft $157
Subdivision Mundy Mill
MLS Listing ID 7416352
Sold Date 09/06/24
Style Ranch,Traditional
Bedrooms 4
Full Baths 2
Half Baths 1
Construction Status Resale
HOA Fees $650
HOA Y/N Yes
Originating Board First Multiple Listing Service
Year Built 2016
Annual Tax Amount $4,693
Tax Year 2023
Lot Size 6,969 Sqft
Acres 0.16
Property Description
Newly renovated, this stunning ranch-style home features brand new LVP flooring on the main level, new carpet upstairs, and freshly painted walls, ceilings, trim and doors throughout. Built in 2016, this home has huge curb appeal with brick front accent and professionally landscaped yards. Featuring 4 bedrooms, 2.5 baths, 2-car garage, level driveway, covered front porch, covered back porch, fenced backyard, and storage shed. Beautiful great room with coffered ceilings, fireplace with gas logs, and built-in bookcase. Separate formal dining room. Guest powder room. Fully equipped kitchen with stainless steel appliances includes a refrigerator, brand-new gas stove, dishwasher, microwave, walk-in pantry, island with breakfast bar, lots of cabinets, granite countertops, and breakfast room with custom windows and door to the covered back porch. Butler's pantry with a built-in desk and cabinets. Upstairs, optional 4th bedroom/office/exercise/media room. The drop zone is located off the garage. Spectacular location in Willow Park at Mundy Mill. Fabulous amenities within the community to include a clubhouse, pool, pickle ball/tennis courts, park, and playground. Close to UNG, schools, shopping, restaurants, I985, and within minutes to Lake Lanier Parks and recreation.
Location
State GA
County Hall
Lake Name None
Rooms
Bedroom Description Master on Main,Split Bedroom Plan
Other Rooms Outbuilding
Basement None
Main Level Bedrooms 3
Dining Room Separate Dining Room
Interior
Interior Features Bookcases, Coffered Ceiling(s), Entrance Foyer, High Ceilings 9 ft Main, Walk-In Closet(s)
Heating Central, Electric
Cooling Ceiling Fan(s), Central Air, Electric
Flooring Carpet, Ceramic Tile, Vinyl
Fireplaces Number 1
Fireplaces Type Gas Log, Gas Starter, Great Room
Window Features Insulated Windows
Appliance Dishwasher, Disposal, Gas Cooktop, Gas Oven, Microwave, Refrigerator, Self Cleaning Oven
Laundry Laundry Room, Main Level
Exterior
Exterior Feature Garden, Private Yard, Storage
Parking Features Attached, Garage, Garage Door Opener, Garage Faces Front, Kitchen Level, Level Driveway
Garage Spaces 2.0
Fence Back Yard, Fenced, Wood
Pool None
Community Features Clubhouse, Homeowners Assoc, Near Schools, Near Shopping, Park, Pickleball, Playground, Pool, Sidewalks, Street Lights, Tennis Court(s)
Utilities Available Cable Available, Electricity Available, Natural Gas Available, Phone Available, Sewer Available
Waterfront Description None
View Other
Roof Type Composition
Street Surface Asphalt,Paved
Accessibility None
Handicap Access None
Porch Covered, Front Porch, Rear Porch
Private Pool false
Building
Lot Description Back Yard, Front Yard, Landscaped, Level
Story One and One Half
Foundation Slab
Sewer Public Sewer
Water Public
Architectural Style Ranch, Traditional
Level or Stories One and One Half
Structure Type Brick Front,Cement Siding,HardiPlank Type
New Construction No
Construction Status Resale
Schools
Elementary Schools Mundy Mill Learning Academy
Middle Schools Gainesville East
High Schools Gainesville
Others
HOA Fee Include Reserve Fund,Swim,Tennis
Senior Community no
Restrictions true
Tax ID 08031 004234
Acceptable Financing Cash, Conventional, FHA, VA Loan
Listing Terms Cash, Conventional, FHA, VA Loan
Special Listing Condition None
Read Less
Want to know what your home might be worth? Contact us for a FREE valuation!

Our team is ready to help you sell your home for the highest possible price ASAP

Bought with Keller Williams Realty Atlanta Partners






