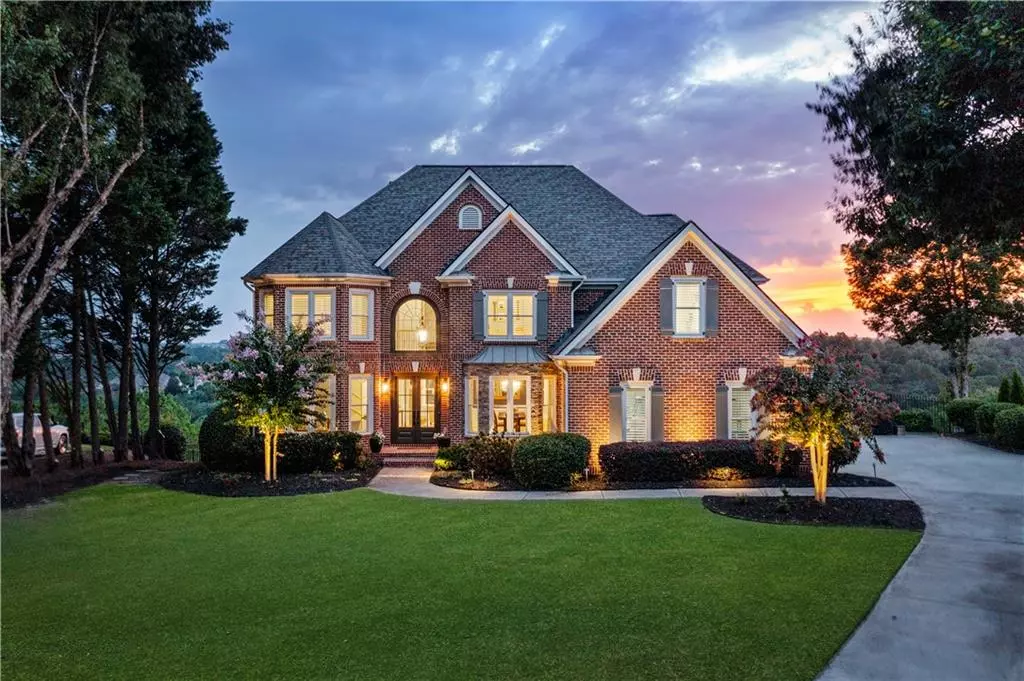$1,042,500
$1,050,000
0.7%For more information regarding the value of a property, please contact us for a free consultation.
1421 Elgin WAY Cumming, GA 30041
5 Beds
4 Baths
4,104 SqFt
Key Details
Sold Price $1,042,500
Property Type Single Family Home
Sub Type Single Family Residence
Listing Status Sold
Purchase Type For Sale
Square Footage 4,104 sqft
Price per Sqft $254
Subdivision Windermere
MLS Listing ID 7429236
Sold Date 09/16/24
Style Traditional
Bedrooms 5
Full Baths 4
Construction Status Resale
HOA Fees $1,400
HOA Y/N Yes
Originating Board First Multiple Listing Service
Year Built 2000
Annual Tax Amount $8,758
Tax Year 2023
Lot Size 0.710 Acres
Acres 0.71
Property Description
Paradise Awaits! This magnificent Windermere cul-de-sac dream home offers breathtaking golf and wooded views that stretch for miles. With tons of curb appeal and a huge front yard, this property is a true paradise. Completely Remodeled and Updated to perfection, this home features a dream kitchen with high-end cabinetry, Viking appliances, double ovens, granite countertops, and a spacious island. The kitchen opens to a family room that serves as the perfect retreat, complete with a stone fireplace, built-ins, and a coffered ceiling. The inviting two-story foyer is flanked by an office and a dining room, setting the stage for elegance as you enter. Wait until you see the sunsets from the new covered deck that spans the back of the home—it's the ideal spot to unwind after a long day. Additional upgrades include stunning wood floors throughout, updated paint, plantation shutters, and new fixtures. The luxurious owner's suite includes a sitting room and boasts a spa-like bathroom with new tile, a soaking tub, and a huge closet. This home also features generous-sized secondary bedrooms, an upstairs bonus room, and a bedroom suite with a full bath on the main level. The unfinished basement, with a concrete patio off the basement level, is perfect for additional outdoor entertaining. With a three-car garage, you'll have plenty of space for vehicles and storage. Nestled in the prestigious Windermere Golf Club Community in top-rated school district, this home grants access to exceptional amenities, including a clubhouse, lit tennis and pickleball courts, two pools with a water slide, basketball courts, and optional membership at the exclusive Golf Club. With a full-time activities director, there's always something exciting happening, making it perfect for all ages. Welcome to a lifestyle where every day feels like a resort getaway.
Location
State GA
County Forsyth
Lake Name None
Rooms
Bedroom Description Oversized Master,Other
Other Rooms None
Basement Bath/Stubbed, Daylight, Exterior Entry, Interior Entry, Unfinished
Main Level Bedrooms 1
Dining Room Seats 12+, Separate Dining Room
Interior
Interior Features Bookcases, Coffered Ceiling(s), Disappearing Attic Stairs, Double Vanity, Entrance Foyer 2 Story, High Ceilings 10 ft Main, High Speed Internet, Tray Ceiling(s), Walk-In Closet(s)
Heating Central, Forced Air, Natural Gas, Zoned
Cooling Ceiling Fan(s), Central Air, Electric, Zoned
Flooring Carpet, Hardwood
Fireplaces Number 1
Fireplaces Type Family Room, Gas Starter
Window Features Insulated Windows,Plantation Shutters
Appliance Dishwasher, Disposal, Double Oven, Gas Cooktop, Gas Oven, Gas Water Heater, Microwave
Laundry Laundry Room, Main Level
Exterior
Exterior Feature Private Entrance, Private Yard
Garage Garage, Garage Door Opener, Garage Faces Side, Level Driveway
Garage Spaces 3.0
Fence None
Pool None
Community Features Clubhouse, Fitness Center, Golf, Homeowners Assoc, Near Schools, Park, Playground, Pool, Sidewalks, Street Lights, Swim Team, Tennis Court(s)
Utilities Available Cable Available, Electricity Available, Natural Gas Available, Phone Available, Sewer Available, Underground Utilities, Water Available
Waterfront Description None
View Golf Course, Other
Roof Type Composition
Street Surface Paved
Accessibility None
Handicap Access None
Porch Covered, Deck, Front Porch, Patio, Rear Porch
Private Pool false
Building
Lot Description Back Yard, Cul-De-Sac, Landscaped, Level, Private, Wooded
Story Two
Foundation None
Sewer Public Sewer
Water Public
Architectural Style Traditional
Level or Stories Two
Structure Type Brick 4 Sides
New Construction No
Construction Status Resale
Schools
Elementary Schools Haw Creek
Middle Schools Lakeside - Forsyth
High Schools South Forsyth
Others
HOA Fee Include Reserve Fund,Swim,Tennis,Trash
Senior Community no
Restrictions false
Tax ID 202 235
Acceptable Financing Cash, Conventional
Listing Terms Cash, Conventional
Special Listing Condition None
Read Less
Want to know what your home might be worth? Contact us for a FREE valuation!

Our team is ready to help you sell your home for the highest possible price ASAP

Bought with Sekhars Realty, LLC.






