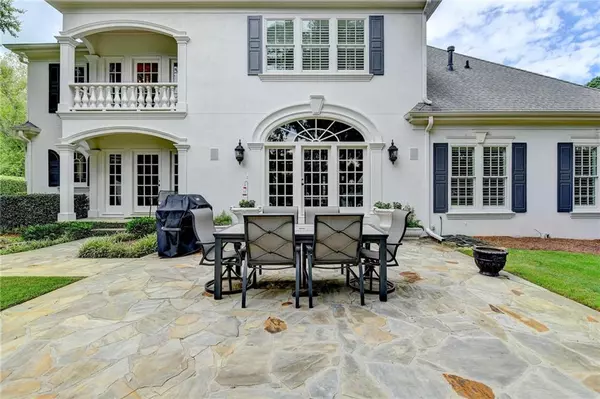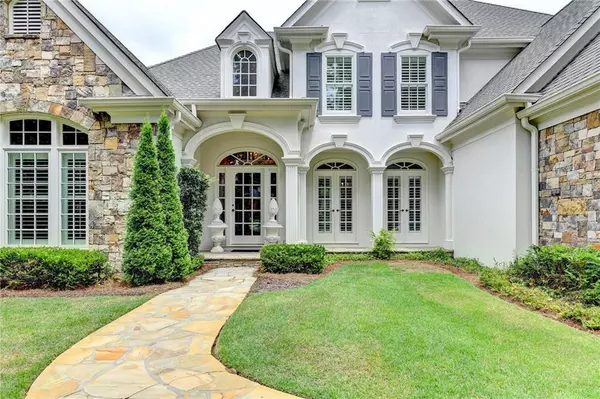$1,200,000
$1,200,000
For more information regarding the value of a property, please contact us for a free consultation.
8105 ROYAL TROON DR Duluth, GA 30097
5 Beds
4.5 Baths
3,949 SqFt
Key Details
Sold Price $1,200,000
Property Type Single Family Home
Sub Type Single Family Residence
Listing Status Sold
Purchase Type For Sale
Square Footage 3,949 sqft
Price per Sqft $303
Subdivision St Marlo Country Club
MLS Listing ID 7426318
Sold Date 09/13/24
Style European,Traditional
Bedrooms 5
Full Baths 4
Half Baths 1
Construction Status Resale
HOA Fees $3,200
HOA Y/N Yes
Originating Board First Multiple Listing Service
Year Built 1994
Annual Tax Amount $1,772
Tax Year 2023
Lot Size 0.510 Acres
Acres 0.51
Property Description
PRISTINE STONE/HARDCOAT STUCCO beauty situated on a LEVEL lot with GOLF & LAKE VIEWS located in the GATED & sought after ST MARLO COUNTRY CLUB with LOW TAXES and BEST SCHOOLS! COMMANDING CURB APPEAL is an understatement! 2-STORY FOYER opens to the library, banquet size dining room, and fireside grand room with GOLF & LAKE VIEWS! The chef's kitchen features stone tops, NEW CABINETRY, island and open to small keeping room...walk out to the FLAGSTONE PATIO with amazing views! The OWNER'S SUITE is on the main level with a lavish bath including a frameless shower, his/her vanities and soaking tub; the 2nd floor features 2 ensuite bedrooms and 2 with jack and jill baths...2 bedrooms have balconies viewing the LAKE and GOLF COURSE! ALL NEW BATHS, INTERIOR & EXTERIOR paint, new flooring on both levels, 3 CAR GARAGE, PAVER DRIVEWAY, LEVEL LOT! NO BASEMENT...home features a 5ft CONCRETE crawl space perfect for storage! Showing APPTS SATURDAY (7/27) from 11-2 and SUNDAY 4-5, OFFERS due MONDAY 6PM.
Location
State GA
County Forsyth
Lake Name None
Rooms
Bedroom Description Master on Main
Other Rooms None
Basement Crawl Space
Main Level Bedrooms 1
Dining Room Open Concept, Seats 12+
Interior
Interior Features Bookcases, Disappearing Attic Stairs, Double Vanity, Entrance Foyer 2 Story, High Ceilings 9 ft Upper, High Ceilings 10 ft Main
Heating Central, Natural Gas, Zoned
Cooling Ceiling Fan(s), Central Air, Zoned, Electric
Flooring Carpet, Ceramic Tile, Hardwood
Fireplaces Number 1
Fireplaces Type Gas Starter, Great Room
Window Features Insulated Windows
Appliance Dishwasher, Disposal, ENERGY STAR Qualified Appliances, Gas Cooktop, Gas Water Heater, Microwave, Self Cleaning Oven
Laundry Laundry Room, Main Level
Exterior
Exterior Feature Balcony, Private Entrance, Private Yard
Garage Attached, Garage, Garage Door Opener, Garage Faces Side, Kitchen Level, Level Driveway
Garage Spaces 3.0
Fence None
Pool None
Community Features Clubhouse, Country Club, Gated, Golf, Homeowners Assoc, Playground, Pool, Restaurant, Sidewalks, Street Lights, Swim Team, Tennis Court(s)
Utilities Available Cable Available, Electricity Available, Natural Gas Available, Phone Available, Underground Utilities, Water Available, Sewer Available
Waterfront Description None
View Golf Course, Lake
Roof Type Composition,Shingle
Street Surface Paved
Accessibility None
Handicap Access None
Porch Front Porch, Patio
Total Parking Spaces 3
Private Pool false
Building
Lot Description Back Yard, Level, On Golf Course, Private, Sprinklers In Front, Sprinklers In Rear
Story Two
Foundation Concrete Perimeter
Sewer Public Sewer
Water Public
Architectural Style European, Traditional
Level or Stories Two
Structure Type Stone,Stucco
New Construction No
Construction Status Resale
Schools
Elementary Schools Johns Creek
Middle Schools Riverwatch
High Schools Lambert
Others
HOA Fee Include Trash,Reserve Fund,Security,Swim,Tennis
Senior Community no
Restrictions false
Tax ID 162 138
Ownership Fee Simple
Acceptable Financing Cash, Conventional, 1031 Exchange, FHA
Listing Terms Cash, Conventional, 1031 Exchange, FHA
Special Listing Condition None
Read Less
Want to know what your home might be worth? Contact us for a FREE valuation!

Our team is ready to help you sell your home for the highest possible price ASAP

Bought with Atlanta Fine Homes Sotheby's International






