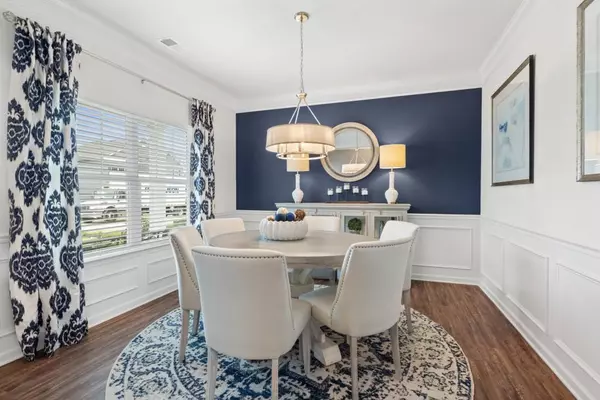$343,195
$339,900
1.0%For more information regarding the value of a property, please contact us for a free consultation.
419 Nottley DR Temple, GA 30179
4 Beds
2.5 Baths
2,372 SqFt
Key Details
Sold Price $343,195
Property Type Single Family Home
Sub Type Single Family Residence
Listing Status Sold
Purchase Type For Sale
Square Footage 2,372 sqft
Price per Sqft $144
Subdivision Evergreen At Lakeside
MLS Listing ID 7386872
Sold Date 09/12/24
Style Traditional
Bedrooms 4
Full Baths 2
Half Baths 1
Construction Status New Construction
HOA Fees $475
HOA Y/N No
Originating Board First Multiple Listing Service
Year Built 2024
Annual Tax Amount $1
Tax Year 2023
Lot Size 7,405 Sqft
Acres 0.17
Property Description
Move in Ready August 2024!!! The McGinnis plan, in the brand new community, Evergreen at Lakeside, by Smith Douglas Homes. Just a quick 7-minute drive from Interstate 20, offering seamless access to the vibrant heart of Atlanta. Whether you're commuting or exploring the city's bustling scene, this location is your perfect gateway. With a welcoming wide entry leading you into a traditional dining room ideal for entertaining. Upgraded Vinyl plank flooring throughout the main level. The kitchen and family live to the rear of the home and feature many upgrades including a tiled backsplash, center island,upgraded cabinets and granite counters. Adjacent to the kitchen is the family room with a linear fireplace. Unwind in the lavish bathroom retreat, with a Garden tub, and separate shower. 9ft ceiling heights on both floors. Photos representative of plan not of actual home. Ask about seller incentives of up to 15k with use of preferred lender!!!!!
Location
State GA
County Carroll
Lake Name None
Rooms
Bedroom Description Other
Other Rooms None
Basement None
Dining Room Open Concept
Interior
Interior Features Entrance Foyer, High Ceilings 9 ft Main, High Ceilings 9 ft Upper
Heating Central
Cooling Central Air
Flooring Carpet, Vinyl
Fireplaces Number 1
Fireplaces Type Family Room
Window Features Insulated Windows
Appliance Dishwasher, Electric Range, Microwave
Laundry Laundry Room, Upper Level
Exterior
Exterior Feature Private Entrance
Parking Features Attached, Garage, Level Driveway
Garage Spaces 2.0
Fence None
Pool None
Community Features None
Utilities Available Electricity Available, Sewer Available, Water Available
Waterfront Description None
View Other
Roof Type Composition
Street Surface Asphalt
Accessibility None
Handicap Access None
Porch Front Porch
Total Parking Spaces 2
Private Pool false
Building
Lot Description Landscaped
Story Two
Foundation Slab
Sewer Public Sewer
Water Public
Architectural Style Traditional
Level or Stories Two
Structure Type Cement Siding,Stone
New Construction No
Construction Status New Construction
Schools
Elementary Schools Providence
Middle Schools Temple
High Schools Temple
Others
Senior Community no
Restrictions false
Ownership Fee Simple
Acceptable Financing Cash, Conventional, FHA, USDA Loan, VA Loan
Listing Terms Cash, Conventional, FHA, USDA Loan, VA Loan
Financing no
Special Listing Condition None
Read Less
Want to know what your home might be worth? Contact us for a FREE valuation!

Our team is ready to help you sell your home for the highest possible price ASAP

Bought with Joe Stockdale Real Estate, LLC






