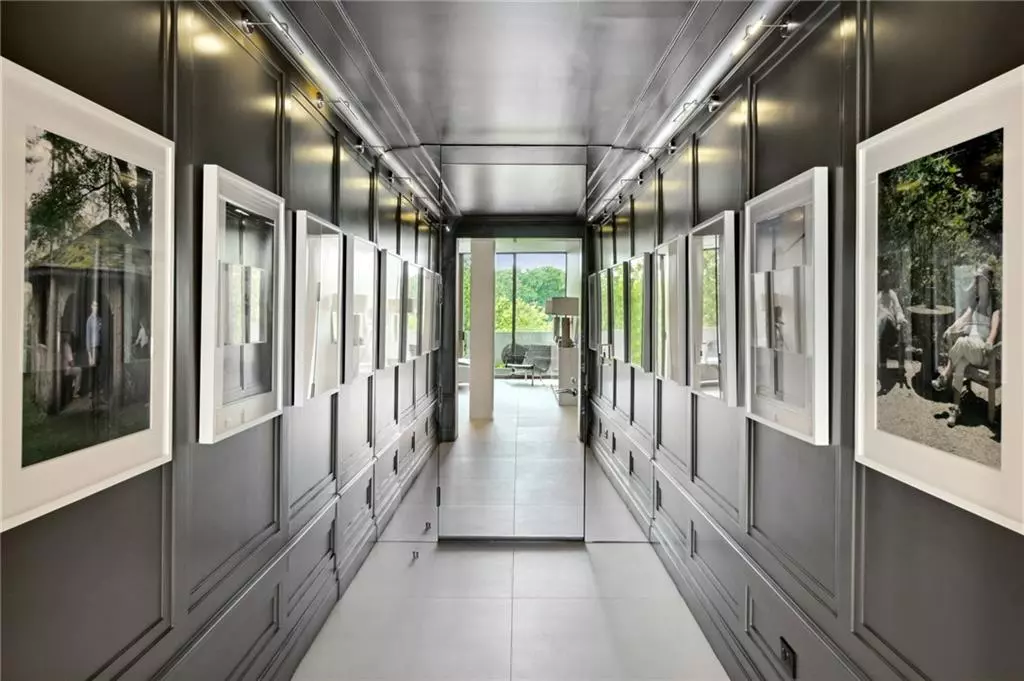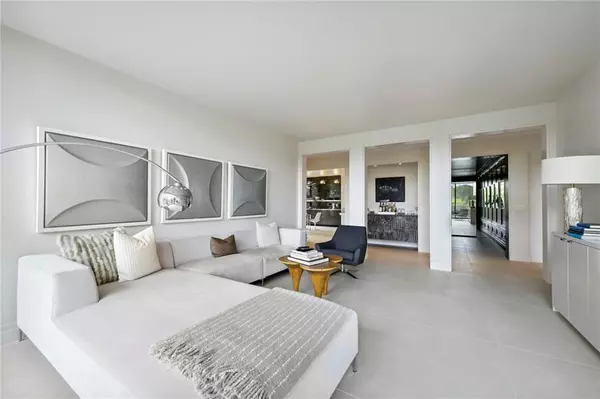$730,000
$745,000
2.0%For more information regarding the value of a property, please contact us for a free consultation.
2575 Peachtree RD NE #6E Atlanta, GA 30305
2 Beds
2 Baths
1,594 SqFt
Key Details
Sold Price $730,000
Property Type Condo
Sub Type Condominium
Listing Status Sold
Purchase Type For Sale
Square Footage 1,594 sqft
Price per Sqft $457
Subdivision Plaza Towers
MLS Listing ID 7421645
Sold Date 09/18/24
Style Contemporary,High Rise (6 or more stories),Modern
Bedrooms 2
Full Baths 2
Construction Status Updated/Remodeled
HOA Fees $1,485
HOA Y/N Yes
Originating Board First Multiple Listing Service
Year Built 1969
Annual Tax Amount $8,350
Tax Year 2022
Lot Size 1,594 Sqft
Acres 0.0366
Property Description
Experience the epitome of luxury and sophistication in this meticulously renovated 2-bedroom condo located in the south tower of prestigious Plaza Towers in the very heart of Buckhead. From the moment you step inside, you’re greeted by an ambiance of unrivaled elegance and refined style. The gracious foyer, with its opulent paneled walls and glamorous lighting, leads you into a space where every detail has been thoughtfully reimagined. The layout has been masterfully optimized—door openings have been heightened to create a more expansive flow, and the wall between the kitchen and dining room has been seamlessly removed, enhancing the open-concept design. In the dining area, a custom banquette invites cozy gatherings, while a chic built-in bar adds an element of sophisticated entertaining adjacent to the sun-drenched living room. Italian concrete floor tiles, strategically placed mirrors, and an open floor plan further amplify the sense of space and grandeur. The kitchen is a chef's dream, featuring high-end custom cabinetry, sleek stainless-steel countertops, and a stunning copper-ribbed tile backsplash that exudes modern elegance. The bedroom suites are nothing short of luxurious. The primary suite offers a serene retreat with a lavish tub/shower combination, while the guest suite boasts a spacious shower, with every fixture and finish reflecting the utmost in quality and design. What truly sets this home apart is its seamless connection to the outdoors. Floor-to-ceiling windows and sliding doors in the living room, dining room, and bedrooms open to private south and east-facing patios, offering expansive treetop views that bring nature into your daily life.
Plaza Towers provides an array of upscale amenities including a fitness center, guest suites, a dog park, club/entertaining rooms, meeting room, storage rooms, round-the-clock security, and 24-hour concierge service.
This professionally designed residence is more than just a home—it's a lifestyle. Nestled in Atlanta’s most vibrant and sought-after community, this is a rare and exciting opportunity for the discerning buyer to own a piece of architectural excellence.
Location
State GA
County Fulton
Lake Name None
Rooms
Bedroom Description Master on Main,Studio
Other Rooms None
Basement None
Main Level Bedrooms 2
Dining Room Open Concept
Interior
Interior Features Entrance Foyer, High Ceilings 9 ft Main, Other
Heating Central
Cooling Central Air
Flooring Carpet
Fireplaces Type None
Window Features Insulated Windows
Appliance Dishwasher, Disposal, Dryer, Electric Oven, Electric Range, Microwave, Refrigerator, Self Cleaning Oven, Washer
Laundry In Kitchen, Main Level
Exterior
Exterior Feature Balcony
Garage Assigned, Covered, Drive Under Main Level, Garage, Garage Door Opener, Garage Faces Side
Garage Spaces 2.0
Fence None
Pool None
Community Features Concierge, Dog Park, Fitness Center, Guest Suite, Meeting Room, Near Schools, Near Shopping, Park, Public Transportation, Sauna, Sidewalks, Street Lights
Utilities Available Cable Available, Electricity Available, Phone Available, Sewer Available, Underground Utilities, Water Available
Waterfront Description None
View Trees/Woods
Roof Type Other
Street Surface Paved
Accessibility None
Handicap Access None
Porch None
Private Pool false
Building
Lot Description Landscaped, Level
Story One
Foundation See Remarks
Sewer Public Sewer
Water Public
Architectural Style Contemporary, High Rise (6 or more stories), Modern
Level or Stories One
Structure Type Other
New Construction No
Construction Status Updated/Remodeled
Schools
Elementary Schools E. Rivers
Middle Schools Willis A. Sutton
High Schools North Atlanta
Others
Senior Community no
Restrictions true
Tax ID 17 010100200214
Ownership Condominium
Financing no
Special Listing Condition None
Read Less
Want to know what your home might be worth? Contact us for a FREE valuation!

Our team is ready to help you sell your home for the highest possible price ASAP

Bought with Beacham and Company






