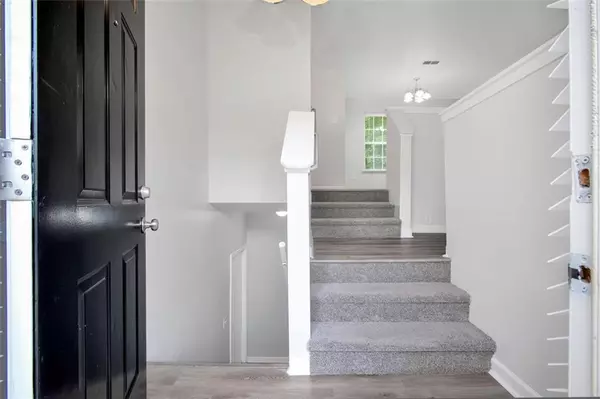$272,900
$269,900
1.1%For more information regarding the value of a property, please contact us for a free consultation.
23 W FORK WAY Temple, GA 30179
3 Beds
2 Baths
1,406 SqFt
Key Details
Sold Price $272,900
Property Type Single Family Home
Sub Type Single Family Residence
Listing Status Sold
Purchase Type For Sale
Square Footage 1,406 sqft
Price per Sqft $194
Subdivision Meadowbrooke Estates
MLS Listing ID 7415808
Sold Date 09/19/24
Style Other
Bedrooms 3
Full Baths 2
Construction Status Resale
HOA Y/N No
Originating Board First Multiple Listing Service
Year Built 2003
Annual Tax Amount $1,501
Tax Year 2023
Lot Size 0.460 Acres
Acres 0.46
Property Description
Welcome to this distinctive 3-bedroom, 2-bathroom split foyer home, perfectly situated on a spacious corner lot in the tranquil and rural setting of Paulding County. This home offers a fresh and bright atmosphere throughout, with a floor plan that truly stands out.
As you enter the home, you'll be captivated by the living room, which is set lower than the main level, creating a cozy and inviting space. This halfway-level living area features a brick fireplace and is bathed in natural light, making it an ideal spot for relaxation and gatherings. The main floor overlooks this inviting living room, adding a touch of architectural interest and openness.
The kitchen is thoughtfully designed with stainless steel appliances and granite countertops. It provides everything you need for cooking and entertaining, with easy access to the deck for convenient outdoor grilling and dining.
The primary bedroom comes complete with an ensuite bathroom that boasts a walk-in closet, a separate soaking tub, and a walk-in shower. The two additional bedrooms provide comfortable living spaces for all to enjoy.
This home is in excellent condition, with a fresh, bright, and airy feel throughout. The expansive unfinished basement, offering an additional 1,334 square feet of space, presents endless possibilities for customization and expansion, whether you envision a home gym, workshop, or entertainment area.
Nestled in a quiet, rural area, this home provides a peaceful escape from the hustle and bustle of city life, yet it remains conveniently accessible to all necessary amenities.
Experience the uniqueness and inviting atmosphere of this exceptional home. Don’t miss the opportunity to make it yours!
Location
State GA
County Paulding
Lake Name None
Rooms
Bedroom Description Other
Other Rooms None
Basement Interior Entry, Unfinished
Main Level Bedrooms 3
Dining Room Open Concept
Interior
Interior Features Entrance Foyer 2 Story, Double Vanity, Disappearing Attic Stairs
Heating Central
Cooling Ceiling Fan(s), Central Air
Flooring Carpet, Ceramic Tile, Laminate
Fireplaces Number 1
Fireplaces Type Factory Built, Living Room
Window Features Double Pane Windows
Appliance Dishwasher, Electric Range, Refrigerator, Microwave
Laundry In Hall, Laundry Closet
Exterior
Exterior Feature None
Parking Features Attached, Garage Door Opener, Drive Under Main Level, Driveway, Garage, Garage Faces Front, Storage
Garage Spaces 2.0
Fence None
Pool None
Community Features None
Utilities Available Cable Available, Electricity Available, Phone Available, Water Available
Waterfront Description None
View Other
Roof Type Composition
Street Surface Asphalt
Accessibility None
Handicap Access None
Porch Deck
Total Parking Spaces 2
Private Pool false
Building
Lot Description Back Yard, Corner Lot, Level, Landscaped
Story Multi/Split
Foundation Concrete Perimeter
Sewer Septic Tank
Water Public
Architectural Style Other
Level or Stories Multi/Split
Structure Type Brick,Vinyl Siding
New Construction No
Construction Status Resale
Schools
Elementary Schools Union - Paulding
Middle Schools Carl Scoggins Sr.
High Schools South Paulding
Others
Senior Community no
Restrictions false
Tax ID 058423
Acceptable Financing Cash, Conventional, FHA, VA Loan, USDA Loan
Listing Terms Cash, Conventional, FHA, VA Loan, USDA Loan
Special Listing Condition None
Read Less
Want to know what your home might be worth? Contact us for a FREE valuation!

Our team is ready to help you sell your home for the highest possible price ASAP

Bought with Coldwell Banker Realty






