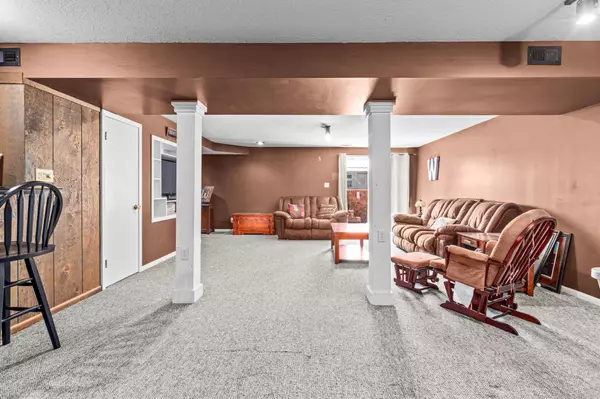$250,000
$239,000
4.6%For more information regarding the value of a property, please contact us for a free consultation.
4402 Prince Dr Paragould, AR 72450
3 Beds
2 Baths
2,258 SqFt
Key Details
Sold Price $250,000
Property Type Single Family Home
Sub Type Detached
Listing Status Sold
Purchase Type For Sale
Square Footage 2,258 sqft
Price per Sqft $110
Subdivision Keasler Heights 2Nd
MLS Listing ID 24030506
Sold Date 09/27/24
Style Traditional,Ranch
Bedrooms 3
Full Baths 2
Year Built 1980
Annual Tax Amount $1,100
Tax Year 2023
Lot Size 0.270 Acres
Acres 0.27
Property Description
This all brick home will be perfect for entertaining with the inground pool, wood deck, privacy fencing and expansive patio area, not to mention the Additional storage building with electric. On the main level there are three bedrooms and two baths, updated laminate flooring and white kitchen with stainless/black appliances, laundry with cabinets, a hanging area and room for your freezer, go downstairs and enjoy 728 sf. of living space, another living area option with fireplace and bar/eating area or use as another bedroom if needed, two windows and patio doors allow for natural light and the HVAC was updated in Feb 2024.
Location
State AR
County Greene
Area Paragould (Southwest)
Zoning R1
Rooms
Other Rooms Great Room, Den/Family Room, Game Room, Workshop/Craft, Laundry, Basement
Dining Room Separate Dining Room, Eat-In Kitchen, Breakfast Bar
Kitchen Free-Standing Stove, Microwave, Electric Range, Dishwasher, Refrigerator-Stays
Interior
Heating Central Cool-Electric, Central Heat-Electric
Flooring Carpet, Laminate
Fireplaces Type Woodburning-Site-Built
Equipment Free-Standing Stove, Microwave, Electric Range, Dishwasher, Refrigerator-Stays
Exterior
Garage Carport, Two Car
Utilities Available Sewer-Public, Water-Public, Elec-Municipal (+Entergy), TV-Cable
Roof Type Composition
Building
Lot Description Sloped, In Subdivision
Story One Story, Other (see remarks)
Foundation Slab/Crawl Combination, Other (see remarks)
New Construction No
Schools
Elementary Schools Greene County Tech
Middle Schools Greene County Tech
High Schools Greene County Tech
Read Less
Want to know what your home might be worth? Contact us for a FREE valuation!

Our team is ready to help you sell your home for the highest possible price ASAP
Bought with IMAGE Realty






