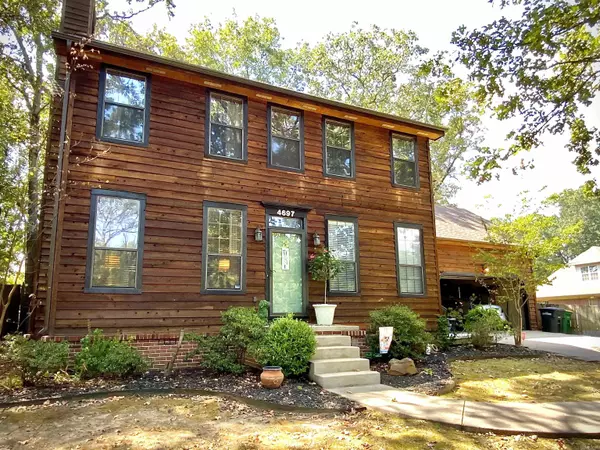$270,000
$259,900
3.9%For more information regarding the value of a property, please contact us for a free consultation.
4697 Hollyridge Cove Sherwood, AR 72120
3 Beds
2 Baths
1,692 SqFt
Key Details
Sold Price $270,000
Property Type Single Family Home
Sub Type Detached
Listing Status Sold
Purchase Type For Sale
Square Footage 1,692 sqft
Price per Sqft $159
Subdivision Hollyridge Addn
MLS Listing ID 24031992
Sold Date 09/30/24
Style Traditional
Bedrooms 3
Full Baths 2
Year Built 1995
Annual Tax Amount $2,232
Lot Size 10,018 Sqft
Acres 0.23
Property Description
Welcome Home! This beautifully remodeled two-story gem in a secure, well-loved neighborhood, offers a blend of modern comforts and classic charm. Step inside to discover fresh paint throughout and newly updated light fixtures that brighten every room. HVAC was new in 2020. The remodeled kitchen and the breakfast area feature new luxury vinyl flooring, perfect for family gatherings. Bathrooms are attractively updated. The wood exterior is newly stained and sealed. Outdoor living at its best! The spacious yard is ideal for play, gardening, or simply relaxing. Enjoy serene evenings on the covered deck, perfect for outdoor dining or entertaining guests. With the attached 2-car garage, you’ll have ample storage and convenience. Wake up each day to stunning views over a safe and welcoming community. This home is more than just a place to live—it’s a place to love.
Location
State AR
County Pulaski
Area Sherwood
Rooms
Other Rooms Laundry
Dining Room Separate Dining Room, Eat-In Kitchen
Kitchen Free-Standing Stove, Gas Range, Dishwasher, Disposal
Interior
Interior Features Washer Connection, Dryer Connection-Gas, Water Heater-Gas, Smoke Detector(s), Security System, Built-Ins, Ceiling Fan(s), Walk-in Shower
Heating Central Cool-Electric, Central Heat-Gas
Flooring Carpet, Tile, Luxury Vinyl
Fireplaces Type Gas Starter
Equipment Free-Standing Stove, Gas Range, Dishwasher, Disposal
Exterior
Exterior Feature Patio, Porch, Fully Fenced, Wood Fence
Garage Garage, Two Car
Utilities Available Sewer-Public, Water-Public, Elec-Municipal (+Entergy), Gas-Natural
Roof Type Architectural Shingle
Building
Lot Description Sloped, In Subdivision
Story Two Story
Foundation Slab/Crawl Combination
New Construction No
Read Less
Want to know what your home might be worth? Contact us for a FREE valuation!

Our team is ready to help you sell your home for the highest possible price ASAP
Bought with Charlotte John Company (Little Rock)






