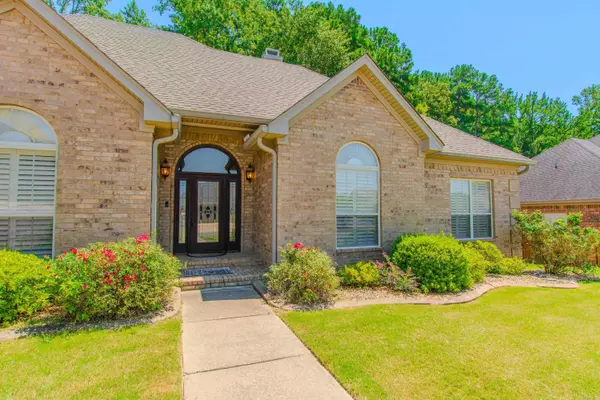$337,000
$351,000
4.0%For more information regarding the value of a property, please contact us for a free consultation.
5116 Winged Foot Drive Benton, AR 72019
4 Beds
2.5 Baths
2,617 SqFt
Key Details
Sold Price $337,000
Property Type Single Family Home
Sub Type Detached
Listing Status Sold
Purchase Type For Sale
Square Footage 2,617 sqft
Price per Sqft $128
Subdivision Longhills Village
MLS Listing ID 24029481
Sold Date 10/10/24
Style Traditional
Bedrooms 4
Full Baths 2
Half Baths 1
Condo Fees $150
HOA Fees $150
Year Built 2003
Annual Tax Amount $2,619
Tax Year 2023
Property Description
Location, location, location. Close to shopping, schools and interstate. You will love this lovely home located in one of Benton's prestigious areas. Beautiful, spacious home that backs up to green space for privacy. Open floor plan including a separate dining room and breakfast area, plantation shutters, wall oven and island cooktop surrounded by granite countertops in the kitchen, lovely gas log fireplace in living, four bedrooms all on one level and separate laundry room. Hug back porch overlooking large stamped concrete patio. Extra large walk in closet and tons of cabinets for storage. Irrigation system and generator included in this fantastic home! See agent remarks.
Location
State AR
County Saline
Area Bryant
Rooms
Other Rooms Great Room, Laundry
Basement None
Dining Room Separate Dining Room, Separate Breakfast Rm, Breakfast Bar
Kitchen Built-In Stove, Microwave, Electric Range, Surface Range, Dishwasher, Disposal, Pantry, Ice Maker Connection, Wall Oven
Interior
Interior Features Washer Connection, Dryer Connection-Electric, Water Heater-Gas, Whirlpool/Hot Tub/Spa, Smoke Detector(s), Window Treatments, Ceiling Fan(s), Walk-in Shower, Breakfast Bar, Kit Counter-Granite Tiles
Heating Central Cool-Electric, Central Heat-Gas
Flooring Carpet, Wood, Tile
Fireplaces Type Gas Logs Present
Equipment Built-In Stove, Microwave, Electric Range, Surface Range, Dishwasher, Disposal, Pantry, Ice Maker Connection, Wall Oven
Exterior
Exterior Feature Partially Fenced, Guttering, Lawn Sprinkler, Wood Fence
Garage Two Car, Auto Door Opener
Utilities Available Sewer-Public, Water-Public, Elec-Municipal (+Entergy), Gas-Natural
Roof Type Architectural Shingle
Building
Lot Description Level, In Subdivision
Story One Story
Foundation Slab
New Construction No
Schools
Elementary Schools Bryant
Middle Schools Bryant
High Schools Bryant
Read Less
Want to know what your home might be worth? Contact us for a FREE valuation!

Our team is ready to help you sell your home for the highest possible price ASAP
Bought with Century 21 Parker & Scroggins Realty - Benton






