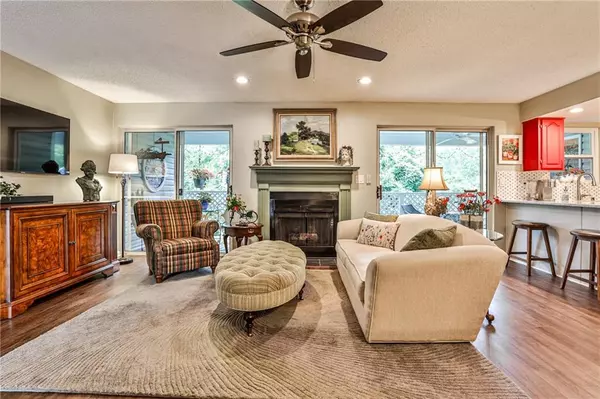$325,000
$325,000
For more information regarding the value of a property, please contact us for a free consultation.
28 Devon LN Avondale Estates, GA 30002
2 Beds
2 Baths
1,326 SqFt
Key Details
Sold Price $325,000
Property Type Condo
Sub Type Condominium
Listing Status Sold
Purchase Type For Sale
Square Footage 1,326 sqft
Price per Sqft $245
Subdivision Condominium Of Avondale Estates
MLS Listing ID 7439101
Sold Date 10/18/24
Style Traditional
Bedrooms 2
Full Baths 2
Construction Status Resale
HOA Fees $330
HOA Y/N Yes
Originating Board First Multiple Listing Service
Year Built 1986
Annual Tax Amount $1,597
Tax Year 2023
Lot Size 858 Sqft
Acres 0.0197
Property Description
Life at the Condominium of Avondale Estates is about lifestyle and easy living! It offers the best of everything: low maintenance ownership; an outstanding HOA; a private pool where community events like the July 4 BBQ are held; two private tennis courts for staying active; meandering sidewalks to offer easy access to other Avondale assets like Avondale Lake, the Town Green, Tudor Village, parks, schools, retail shopping and dining.
This end-unit condo lives like a spacious treehouse--upper level location, a private backdrop of greenery and trees, and the quiet sounds of birds and owls. This two bed/two bath condo showcases lots of artsy flair and pops of color, which is a complement to the tranquil, nature-like setting. Inside you’ll find updates such as insulated windows, stainless appliances, beautiful floors, paint, lighting, a Nest thermostat, and newer hot water heater. Not so obvious features include a water filter for the kitchen sink, a fully floored attic which spans the footprint of the condo; poly pipes have also been replaced. The open floor plan allows for easy entertaining and the rear porch, running the length of the condo, is such a usable space! It’s served as a place to host friends for sunset cocktails or enjoy early morning coffee. How would you use this space?
Welcome home to good living. You're going to love this Avondale condo community and all it offers!
Location
State GA
County Dekalb
Lake Name None
Rooms
Bedroom Description None
Other Rooms None
Basement None
Dining Room Open Concept
Interior
Interior Features Crown Molding, Disappearing Attic Stairs, High Speed Internet, Recessed Lighting, Walk-In Closet(s)
Heating Central, Natural Gas
Cooling Ceiling Fan(s), Central Air, Electric
Flooring Painted/Stained
Fireplaces Number 1
Fireplaces Type Fire Pit, Gas Log, Gas Starter, Living Room
Window Features Double Pane Windows,Insulated Windows
Appliance Dishwasher, Disposal, Dryer, Gas Range, Gas Water Heater, Microwave, Range Hood, Refrigerator, Washer
Laundry Electric Dryer Hookup, Laundry Room, Main Level
Exterior
Exterior Feature Garden, Rain Gutters, Storage, Tennis Court(s), Other
Parking Features Level Driveway, Parking Lot, Electric Vehicle Charging Station(s)
Fence None
Pool Fenced, In Ground
Community Features Curbs, Homeowners Assoc, Lake, Near Schools, Near Shopping, Near Trails/Greenway, Park, Pickleball, Pool, Sidewalks, Street Lights, Tennis Court(s)
Utilities Available Cable Available, Electricity Available, Natural Gas Available, Phone Available, Sewer Available
Waterfront Description None
View City, Trees/Woods
Roof Type Composition
Street Surface Asphalt
Accessibility None
Handicap Access None
Porch Covered, Rear Porch
Total Parking Spaces 2
Private Pool false
Building
Lot Description Landscaped, Level
Story Two
Foundation Slab
Sewer Public Sewer
Water Public
Architectural Style Traditional
Level or Stories Two
Structure Type Brick,Stucco,Vinyl Siding
New Construction No
Construction Status Resale
Schools
Elementary Schools Avondale
Middle Schools Druid Hills
High Schools Druid Hills
Others
HOA Fee Include Maintenance Grounds,Maintenance Structure,Pest Control,Sewer,Swim,Termite,Tennis,Trash,Water
Senior Community no
Restrictions true
Tax ID 15 217 15 020
Ownership Condominium
Acceptable Financing Cash, Conventional
Listing Terms Cash, Conventional
Financing no
Special Listing Condition None
Read Less
Want to know what your home might be worth? Contact us for a FREE valuation!

Our team is ready to help you sell your home for the highest possible price ASAP

Bought with Keller Knapp






