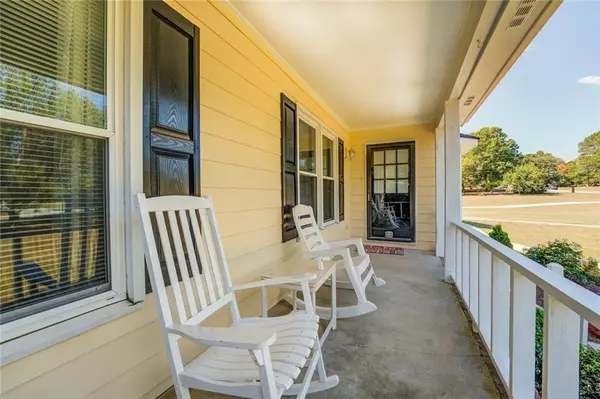$380,000
$375,000
1.3%For more information regarding the value of a property, please contact us for a free consultation.
1522 Pharrs RD Grayson, GA 30017
3 Beds
2 Baths
1,854 SqFt
Key Details
Sold Price $380,000
Property Type Single Family Home
Sub Type Single Family Residence
Listing Status Sold
Purchase Type For Sale
Square Footage 1,854 sqft
Price per Sqft $204
MLS Listing ID 7460216
Sold Date 10/18/24
Style Ranch
Bedrooms 3
Full Baths 2
Construction Status Resale
HOA Y/N No
Originating Board First Multiple Listing Service
Year Built 1979
Annual Tax Amount $774
Tax Year 2023
Lot Size 1.620 Acres
Acres 1.62
Property Description
WOW! Homes like this one don't come along often. Hurry to this impeccably maintained ranch home, offering both generous square footage and a warm, inviting atmosphere AND a beautifully landscaped, fenced-in lot is over 1.5 acres, adorned with mature trees—including one with a charming rope swing! The outdoor possibilities are endless: garden, pool, workshop—there’s room for it all! While inside you will enjoy the spacious family room featuring a cozy fireplace, open eat-in kitchen, complete with granite countertops and plenty of cabinet space, overlooking the sunroom, creating an ideal flow for entertaining. The oversized primary bedroom boasts a walk-in closet, and the large secondary bedrooms provide ample space for all. With 3 bedrooms and 2 full baths, this home also includes a bright, cozy sunroom that’s perfect for year-round relaxation.
Enjoy the tranquility of a country setting while being just 1 mile away from shopping, dining, and entertainment. Don’t miss out on this exquisite property!
Location
State GA
County Gwinnett
Lake Name None
Rooms
Bedroom Description Master on Main,Oversized Master
Other Rooms None
Basement Crawl Space
Main Level Bedrooms 3
Dining Room Dining L, Open Concept
Interior
Interior Features Crown Molding, Disappearing Attic Stairs, High Ceilings 9 ft Main, High Speed Internet, Tray Ceiling(s), Walk-In Closet(s)
Heating Central, Forced Air, Natural Gas
Cooling Ceiling Fan(s), Central Air, Electric
Flooring Carpet, Vinyl
Fireplaces Number 1
Fireplaces Type Factory Built, Family Room, Gas Starter
Window Features Double Pane Windows,Window Treatments
Appliance Dishwasher, Dryer, Gas Cooktop, Gas Oven, Gas Water Heater, Microwave, Washer
Laundry Gas Dryer Hookup, Laundry Room, Main Level, Mud Room
Exterior
Exterior Feature Private Yard
Garage Attached, Garage, Garage Door Opener, Garage Faces Side, Kitchen Level, Level Driveway
Garage Spaces 2.0
Fence Back Yard, Fenced, Wood
Pool None
Community Features None
Utilities Available Cable Available, Electricity Available, Natural Gas Available, Phone Available, Underground Utilities, Water Available
Waterfront Description None
View Rural, Trees/Woods
Roof Type Composition,Shingle
Street Surface Asphalt
Accessibility None
Handicap Access None
Porch Covered, Front Porch, Patio
Private Pool false
Building
Lot Description Back Yard, Front Yard, Landscaped, Level, Private, Rectangular Lot
Story One
Foundation Block
Sewer Septic Tank
Water Public
Architectural Style Ranch
Level or Stories One
Structure Type Cement Siding,HardiPlank Type
New Construction No
Construction Status Resale
Schools
Elementary Schools Pharr
Middle Schools Couch
High Schools Grayson
Others
Senior Community no
Restrictions false
Tax ID R5072 084
Acceptable Financing Cash, Conventional, FHA, VA Loan
Listing Terms Cash, Conventional, FHA, VA Loan
Special Listing Condition None
Read Less
Want to know what your home might be worth? Contact us for a FREE valuation!

Our team is ready to help you sell your home for the highest possible price ASAP

Bought with Virtual Properties Realty.com






