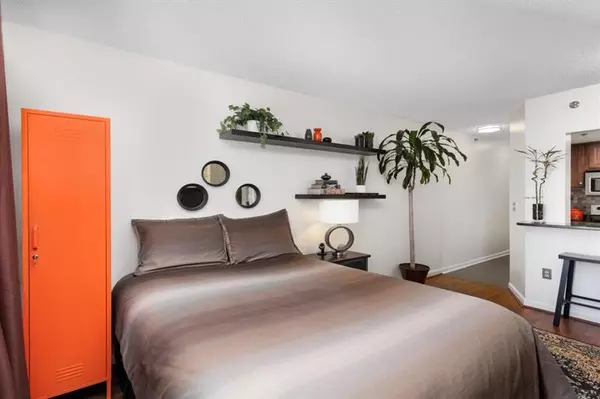$168,000
$168,000
For more information regarding the value of a property, please contact us for a free consultation.
1280 W Peachtree ST NW #1514 Atlanta, GA 30309
1 Bed
1 Bath
457 SqFt
Key Details
Sold Price $168,000
Property Type Condo
Sub Type Condominium
Listing Status Sold
Purchase Type For Sale
Square Footage 457 sqft
Price per Sqft $367
Subdivision 1280 West
MLS Listing ID 7386996
Sold Date 10/15/24
Style High Rise (6 or more stories)
Bedrooms 1
Full Baths 1
Construction Status Resale
HOA Fees $264
HOA Y/N Yes
Originating Board First Multiple Listing Service
Year Built 1989
Annual Tax Amount $138
Tax Year 2023
Lot Size 479 Sqft
Acres 0.011
Property Description
BACK ON THE MARKET AT NO FAULT OF THE SELLER! Fantastic, high-rise studio home with stunning long-range views in popular Midtown Atlanta. This move-in ready studio home lives large with an updated interior, including hardwood floors, updated light fixtures, granite counters, a breakfast bar, fresh paint, and a private, deep covered balcony with fantastic northern, northwest, and northeast views of Midtown. A new water heater, a Nest thermostat, and ample storage is also provided with two large hallway closets. 1280 West offers resort-style amenities including multiple community gathering spaces, impressive lobby, large gym, beautiful swimming pool with grilling and covered seating areas, pool tables, basketball court, indoor racquetball court, and two tennis courts in the sky complete with pickleball lines! On-site management and 24/7 concierge services round out the list of perks. Many of the common areas at 1280 West are currently undergoing renovation. 1280 West is ideally located within a block of the Arts Center MARTA Station, and near GA Tech, Piedmont Hospital, Piedmont Park, Atlantic Station, Atlanta's BeltLine, shopping, restaurants, grocery stores, and all of the excitement Midtown Atlanta has to offer. Welcome home!
Location
State GA
County Fulton
Lake Name None
Rooms
Bedroom Description Split Bedroom Plan
Other Rooms None
Basement None
Main Level Bedrooms 1
Dining Room None
Interior
Interior Features Entrance Foyer
Heating Central, Forced Air
Cooling Central Air, Electric
Flooring Ceramic Tile, Hardwood
Fireplaces Type None
Window Features Insulated Windows
Appliance Dishwasher, Electric Range, Microwave, Refrigerator, Self Cleaning Oven
Laundry Other
Exterior
Exterior Feature Balcony
Parking Features Attached, Covered, Garage, Unassigned
Garage Spaces 1.0
Fence None
Pool None
Community Features Clubhouse, Concierge, Fitness Center, Gated, Homeowners Assoc, Near Beltline, Near Public Transport, Pickleball, Pool, Racquetball, Tennis Court(s)
Utilities Available Cable Available, Electricity Available, Phone Available, Sewer Available, Water Available
Waterfront Description None
View City
Roof Type Tar/Gravel
Street Surface Asphalt
Accessibility None
Handicap Access None
Porch Covered, Patio
Total Parking Spaces 1
Private Pool false
Building
Lot Description Other
Story One
Foundation Concrete Perimeter
Sewer Public Sewer
Water Public
Architectural Style High Rise (6 or more stories)
Level or Stories One
Structure Type Other
New Construction No
Construction Status Resale
Schools
Elementary Schools Virginia-Highland
Middle Schools David T Howard
High Schools Midtown
Others
HOA Fee Include Door person,Maintenance Grounds,Maintenance Structure,Pest Control,Security,Swim,Tennis,Trash
Senior Community no
Restrictions true
Tax ID 17 010800081765
Ownership Condominium
Acceptable Financing Cash, Conventional, FHA
Listing Terms Cash, Conventional, FHA
Financing yes
Special Listing Condition None
Read Less
Want to know what your home might be worth? Contact us for a FREE valuation!

Our team is ready to help you sell your home for the highest possible price ASAP

Bought with EXP Realty, LLC.






