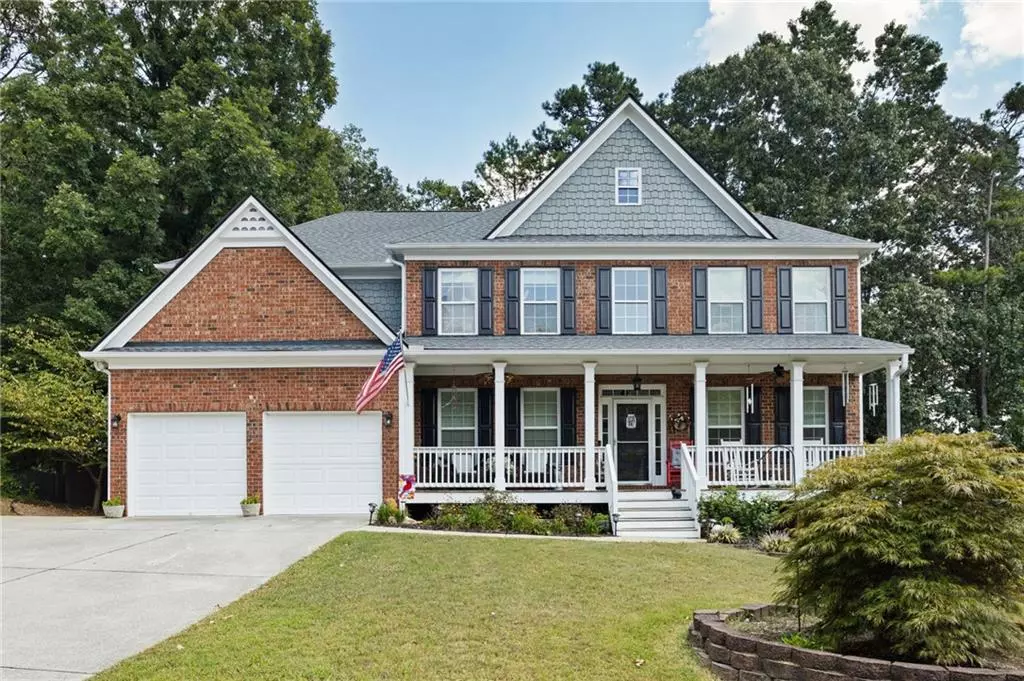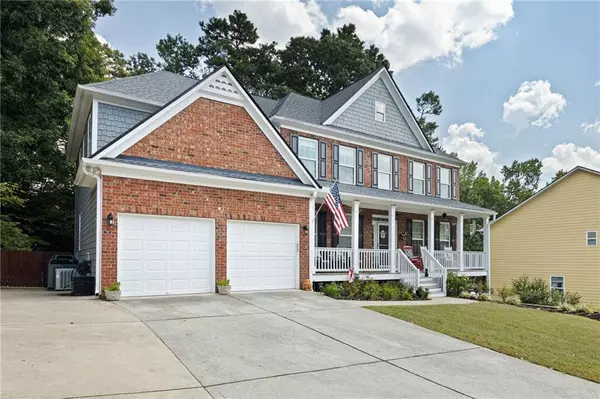$630,000
$625,000
0.8%For more information regarding the value of a property, please contact us for a free consultation.
418 Edgebrooke LN Woodstock, GA 30188
5 Beds
4.5 Baths
5,013 SqFt
Key Details
Sold Price $630,000
Property Type Single Family Home
Sub Type Single Family Residence
Listing Status Sold
Purchase Type For Sale
Square Footage 5,013 sqft
Price per Sqft $125
Subdivision Arbor View
MLS Listing ID 7446667
Sold Date 10/23/24
Style Traditional
Bedrooms 5
Full Baths 4
Half Baths 1
Construction Status Resale
HOA Fees $725
HOA Y/N Yes
Originating Board First Multiple Listing Service
Year Built 2004
Annual Tax Amount $1,173
Tax Year 2023
Lot Size 0.340 Acres
Acres 0.34
Property Description
DO NOT MISS this 5 BR/4.5 BA home in the sought after Arbor View community of Woodstock. Located on a quiet cul de sac lot, this home boasts 5100+ square feet of living space. The front porch is a welcoming feature, complete with classic railings and plenty of room for seating. It’s the perfect spot to greet guests or unwind after a long day. Step inside and you are greeted by a dramatic two-story foyer that allows for the abundant natural light to stream in. To the right, the spacious living room offers a warm and inviting atmosphere with its large windows and tasteful finishes. The adjoining large dining area is perfect for entertaining. To the left of the entryway is a library/office space.The kitchen includes a sleek electric range, microwave and stained cabinetry. In the center, a kitchen island stands with a polished granite countertop and space for barstools to line one side of the island, making it an ideal spot for socializing while cooking. There is also a cozy separate area perfect for intimate meals and casual dining. The kitchen seamlessly connects to the great room that features a gas fireplace and a spacious area perfect for relaxation, whether you're entertaining guests or enjoying a quiet evening at home. On the upper level you'll fine an expansive master SUITE designed for comfort and luxury. The spacious sitting area is ideal for enjoying a book, watching TV, or simply relaxing in the privacy of your own RETREAT. The large bedroom includes a tray ceiling, ceiling fan and separate his and her walk-in closets. The master bath includes separate vanities, a soaking tub, upgraded shower, private water closet and large linen closet. There are three secondary bedrooms located on this level and one includes an ensuite bathroom with a tub shower combination. The other two bedrooms share a bathroom that includes a tub/shower combination. Conveniently located on the main level is a large laundry room. The terrace level is designed as a fully independent IN-LAW SUITE, MULTI-GENERATIONAL LIVING OR SEPARATE APARTMENT SPACE, offering both comfort and convenience for extended family or guests. This spacious suite includes all the amenities needed for comfortable living with a full kitchen equipped with an electric range, microwave, refrigerator and island for enjoying a quick meal and space for a separate dining table. A large den area includes a gas fireplace, built-in bookshelves, access to a covered patio and large backyard. The bedroom is located off the den and conveniently located near the full bathroom that includes a large walk in shower with a zero curb clearance and shower door that hinges both ways for easy access. An expansive walk in closet that includes washer and dryer hook-ups. This room could be converted to a small bedroom or home office. From the main floor living space you will find a partially covered deck that conveniently extends your living space into the outdoors. This deck is sheltered enough for year-round use, yet open to the fresh air. An inviting fire pit area that overlooks a wooded backyard creates a cozy gathering area for roasting marshmallows or simply enjoying the crackling fire on cool evenings. The terrace level also has a covered patio for separate outdoor space from the area above. There is also a sloping ramp/walkway for easy access from the driveway/garage and your own private entrance. **** NEW ROOF 2022, Water Heater 2022, Terrace Level finished 2020 and has it's own water heater and HVAC.*******
Arbor View's resort-like amenities include an Olympic-sized pool, swim team, clubhouse, tennis courts, 2 playground areas, 2 separate basketball courts, dedicated nature trails, and more. Excellent location just minutes to Downtown Woodstock, outlet mall, shopping and dining, and easy access to 575. Located in the award-winning River Ridge school district.
Location
State GA
County Cherokee
Lake Name None
Rooms
Bedroom Description In-Law Floorplan,Oversized Master
Other Rooms None
Basement Exterior Entry, Finished, Finished Bath, Full, Walk-Out Access, Other
Dining Room Seats 12+, Separate Dining Room
Interior
Interior Features Bookcases, Entrance Foyer 2 Story, His and Hers Closets, Tray Ceiling(s), Walk-In Closet(s)
Heating Forced Air, Natural Gas
Cooling Ceiling Fan(s), Central Air
Flooring Carpet, Hardwood
Fireplaces Number 2
Fireplaces Type Basement, Gas Log, Gas Starter, Great Room
Window Features None
Appliance Dishwasher, Disposal, Electric Range, Microwave
Laundry In Basement, In Hall, Laundry Room, Main Level
Exterior
Exterior Feature Private Yard
Garage Garage, Garage Faces Front
Garage Spaces 2.0
Fence Back Yard, Fenced
Pool None
Community Features Clubhouse, Homeowners Assoc, Playground, Pool, Tennis Court(s)
Utilities Available Cable Available, Electricity Available, Natural Gas Available, Sewer Available, Underground Utilities, Water Available
Waterfront Description None
View Other
Roof Type Composition
Street Surface Paved
Accessibility Accessible Approach with Ramp, Customized Wheelchair Accessible, Accessible Full Bath, Stair Lift
Handicap Access Accessible Approach with Ramp, Customized Wheelchair Accessible, Accessible Full Bath, Stair Lift
Porch Covered, Deck, Front Porch, Rear Porch
Total Parking Spaces 4
Private Pool false
Building
Lot Description Back Yard, Cul-De-Sac, Wooded
Story Three Or More
Foundation Concrete Perimeter
Sewer Public Sewer
Water Public
Architectural Style Traditional
Level or Stories Three Or More
Structure Type Brick Front,Cement Siding
New Construction No
Construction Status Resale
Schools
Elementary Schools Johnston
Middle Schools Mill Creek
High Schools River Ridge
Others
Senior Community no
Restrictions false
Tax ID 15N21E 014
Special Listing Condition None
Read Less
Want to know what your home might be worth? Contact us for a FREE valuation!

Our team is ready to help you sell your home for the highest possible price ASAP

Bought with Atlanta Communities






