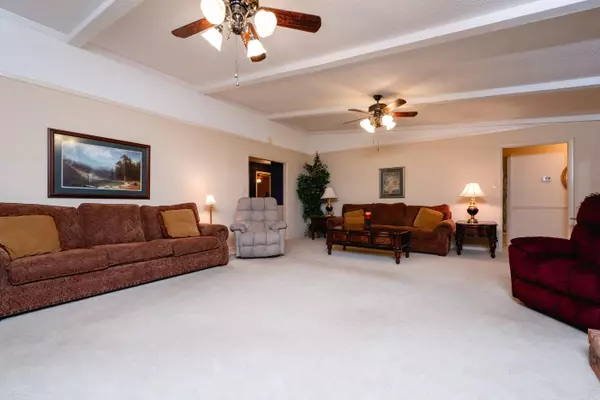$294,000
$284,000
3.5%For more information regarding the value of a property, please contact us for a free consultation.
716 Adams Drive Jacksonville, AR 72076
4 Beds
2.5 Baths
2,705 SqFt
Key Details
Sold Price $294,000
Property Type Single Family Home
Sub Type Detached
Listing Status Sold
Purchase Type For Sale
Square Footage 2,705 sqft
Price per Sqft $108
Subdivision Jackson Hgts
MLS Listing ID 24034284
Sold Date 10/25/24
Style Traditional
Bedrooms 4
Full Baths 2
Half Baths 1
Year Built 1977
Annual Tax Amount $1,412
Tax Year 2023
Lot Size 0.510 Acres
Acres 0.51
Property Description
Beautiful traditional brick and rock home in lovely neighborhood. Well maintained home features brand-new architectural shingle roof installed in 2024. This spacious home is perfect for comfortable living and entertaining, offering four bedrooms and 2.5 bathrooms. The main level boasts vaulted family room, formal and informal dining areas and a large primary suite with an en-suite bathroom, along with three additional guest bedrooms and a full bathroom. Large kitchen with breakfast bar has plenty of light and Corian counters. Downstairs, you’ll find a versatile bonus room and a convenient half bathroom, perfect for a home office, gym, or extra living space (288sf Not included in sf). Situated on a large, level lot, this property offers plenty of outdoor space for relaxation and activities. A circular drive for extra parking as well as the attached 2-car garage including storage area. Come See!
Location
State AR
County Pulaski
Area Jacksonville
Rooms
Other Rooms Den/Family Room, Bonus Room, Laundry, Basement
Basement Finished
Dining Room Separate Dining Room, Separate Breakfast Rm, Living/Dining Combo, Breakfast Bar
Kitchen Microwave, Electric Range, Dishwasher, Disposal, Pantry, Ice Maker Connection
Interior
Interior Features Washer Connection, Dryer Connection-Electric, Water Heater-Electric, Ceiling Fan(s), Walk-in Shower, Breakfast Bar, Kit Counter-Corian
Heating Central Cool-Electric, Central Heat-Electric, Heat Pump, Zoned Units
Flooring Carpet, Tile
Fireplaces Type Woodburning-Prefab.
Equipment Microwave, Electric Range, Dishwasher, Disposal, Pantry, Ice Maker Connection
Exterior
Exterior Feature Deck, Partially Fenced, Outside Storage Area, Guttering, Chain Link, Wood Fence
Garage Garage, Parking Pads, Two Car, Auto Door Opener, Side Entry
Utilities Available Septic, Water-Public, Elec-Municipal (+Entergy), Telephone-Private
Roof Type Architectural Shingle
Building
Lot Description Level, In Subdivision
Story One Story, Split to the Rear
Foundation Slab/Crawl Combination
New Construction No
Schools
Elementary Schools Jacksonville
Middle Schools Jacksonville
High Schools Jacksonville
Read Less
Want to know what your home might be worth? Contact us for a FREE valuation!

Our team is ready to help you sell your home for the highest possible price ASAP
Bought with RE/MAX Homefinders






