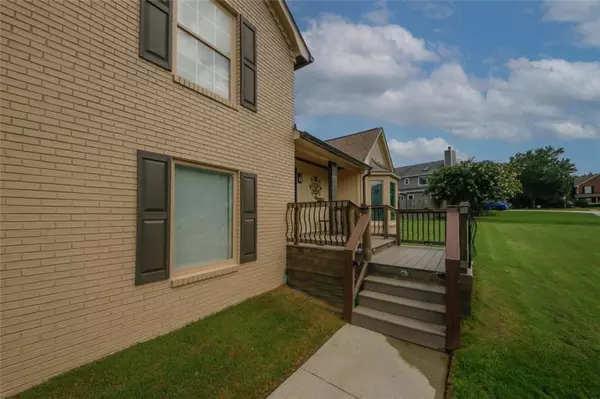$390,000
$399,900
2.5%For more information regarding the value of a property, please contact us for a free consultation.
1725 SUMMIT EDGE CIR Loganville, GA 30052
4 Beds
3 Baths
2,034 SqFt
Key Details
Sold Price $390,000
Property Type Single Family Home
Sub Type Single Family Residence
Listing Status Sold
Purchase Type For Sale
Square Footage 2,034 sqft
Price per Sqft $191
Subdivision Summit Place
MLS Listing ID 7433684
Sold Date 10/18/24
Style Traditional
Bedrooms 4
Full Baths 3
Construction Status Resale
HOA Y/N No
Originating Board First Multiple Listing Service
Year Built 1994
Annual Tax Amount $4,328
Tax Year 2023
Lot Size 0.340 Acres
Acres 0.34
Property Description
STOP, look at this interior! Do not sit on the sidelines and wait for interest rates to drop on this one. This home has tons of custom upgrades, it's hand crafted and in an already established neighborhood. There's nothing to do here, it's all been done for you. There's glistening Quartz all throughout the kitchen, fireplace, and bathrooms. You will walk into this refreshingly modern and open floor plan and be impressed. This home is pristine and was done with the precision of a true eye catcher. Did you notice the shiplap in the livingroom, no floating cabinetry in the kitchen, the wine fridge? Yes and that island in the kitchen is 10' across. The primary bathroom has a bluetooth speaker if you like to sing in the shower. 4th bedroom has its own private entrance. Custom porch with solar lighting. This gem has tons of curb appeal come check it out. This stunning beauty is ready to go. Pack your bags, and pack your boxes it is time to move ON UP!
Location
State GA
County Gwinnett
Lake Name None
Rooms
Bedroom Description Split Bedroom Plan,Roommate Floor Plan
Other Rooms Shed(s)
Basement None
Dining Room Open Concept
Interior
Interior Features Recessed Lighting, Sound System
Heating Natural Gas
Cooling Central Air, Electric
Fireplaces Number 1
Fireplaces Type Gas Starter
Window Features Double Pane Windows
Appliance Dishwasher, Refrigerator, Gas Range, Gas Water Heater
Laundry In Bathroom
Exterior
Exterior Feature Lighting, Private Entrance
Garage Garage, Garage Faces Side
Garage Spaces 2.0
Fence Fenced, Back Yard
Pool None
Community Features None
Utilities Available Cable Available, Electricity Available, Natural Gas Available, Phone Available
Waterfront Description None
Roof Type Composition,Shingle
Street Surface Paved
Accessibility None
Handicap Access None
Porch Front Porch
Total Parking Spaces 4
Private Pool false
Building
Lot Description Back Yard, Level
Story Multi/Split
Foundation Slab
Sewer Public Sewer
Water Public
Architectural Style Traditional
Level or Stories Multi/Split
Structure Type Brick Front
New Construction No
Construction Status Resale
Schools
Elementary Schools Magill
Middle Schools Grace Snell
High Schools South Gwinnett
Others
Senior Community no
Restrictions false
Tax ID R5067 075
Acceptable Financing Cash, Conventional, FHA, VA Loan
Listing Terms Cash, Conventional, FHA, VA Loan
Special Listing Condition None
Read Less
Want to know what your home might be worth? Contact us for a FREE valuation!

Our team is ready to help you sell your home for the highest possible price ASAP

Bought with Compass






