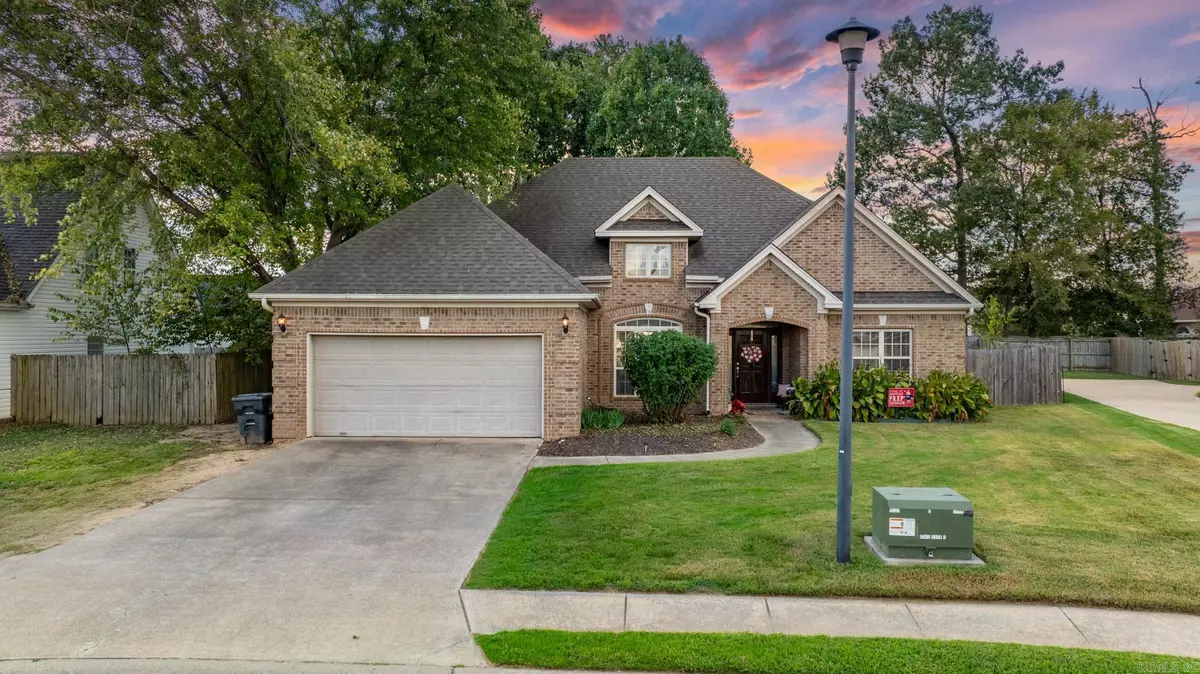$248,000
$266,500
6.9%For more information regarding the value of a property, please contact us for a free consultation.
3499 Bay Meadow Drive Benton, AR 72015
3 Beds
2 Baths
1,698 SqFt
Key Details
Sold Price $248,000
Property Type Single Family Home
Sub Type Detached
Listing Status Sold
Purchase Type For Sale
Square Footage 1,698 sqft
Price per Sqft $146
Subdivision Heritage Farm
MLS Listing ID 24036097
Sold Date 10/29/24
Style Traditional
Bedrooms 3
Full Baths 2
Condo Fees $250
HOA Fees $250
Year Built 2004
Annual Tax Amount $1,656
Tax Year 2023
Lot Size 7,405 Sqft
Acres 0.17
Property Description
Incredibly charming one level in Heritage Farm! Quaint foyer opens to vaulted ceilings and an open concept living and dining. Functional kitchen with a great pantry. Precious breakfast nook with an additional bar and cabinetry. Handsome, generous primary suite with tray ceiling. Wonderful primary bath with soaking tub and two sinks and oversize closet. Two bedrooms on the other side of the house with a hall bath. New luxury vinyl flooring and new carpet in 2020. New dishwasher. HVAC replaced 2 years ago. Roof replaced 6 years ago. New hot water heater 2023. Neighborhood amenities include pool, playground and picnic area. Bryant school district! This is an amazing house in the perfect neighborhood! Come see today!
Location
State AR
County Saline
Area Benton
Rooms
Other Rooms Great Room, Laundry
Dining Room Eat-In Kitchen, Kitchen/Dining Combo, Living/Dining Combo
Kitchen Free-Standing Stove, Microwave, Electric Range, Dishwasher, Disposal, Pantry, Ice Maker Connection
Interior
Heating Central Cool-Electric, Central Heat-Gas
Flooring Carpet, Tile, Luxury Vinyl
Fireplaces Type Gas Logs Present
Equipment Free-Standing Stove, Microwave, Electric Range, Dishwasher, Disposal, Pantry, Ice Maker Connection
Exterior
Garage Garage, Two Car, Auto Door Opener
Utilities Available Sewer-Public, Water-Public, Elec-Municipal (+Entergy), Gas-Natural
Amenities Available Swimming Pool(s), Playground, Picnic Area, Mandatory Fee
Roof Type Architectural Shingle
Building
Lot Description Level
Story One Story
Foundation Slab
New Construction No
Schools
Elementary Schools Bryant
Middle Schools Bryant
High Schools Bryant
Read Less
Want to know what your home might be worth? Contact us for a FREE valuation!

Our team is ready to help you sell your home for the highest possible price ASAP
Bought with Truman Ball Real Estate






