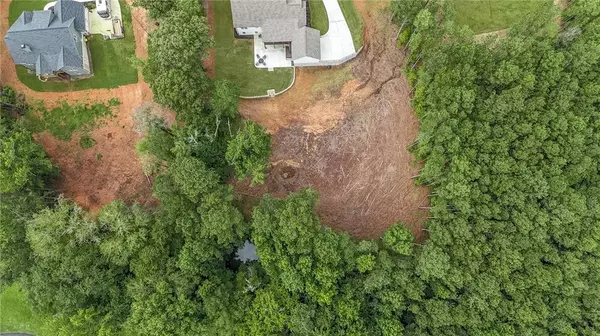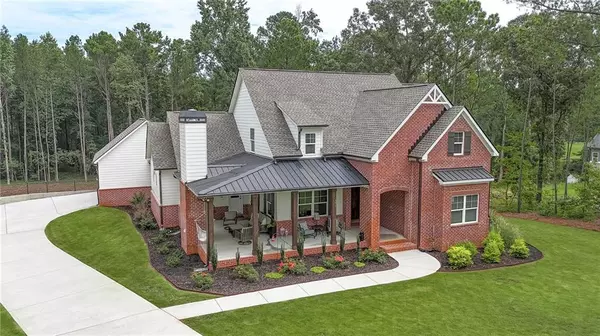$725,000
$747,500
3.0%For more information regarding the value of a property, please contact us for a free consultation.
991 Turner Church RD Mcdonough, GA 30252
4 Beds
4 Baths
3,508 SqFt
Key Details
Sold Price $725,000
Property Type Single Family Home
Sub Type Single Family Residence
Listing Status Sold
Purchase Type For Sale
Square Footage 3,508 sqft
Price per Sqft $206
MLS Listing ID 7429625
Sold Date 10/31/24
Style Craftsman
Bedrooms 4
Full Baths 4
Construction Status Resale
HOA Y/N No
Originating Board First Multiple Listing Service
Year Built 2022
Annual Tax Amount $10,433
Tax Year 2023
Lot Size 2.000 Acres
Acres 2.0
Property Description
Welcome to your dream home! This stunning Craftsman-style home offers the perfect blend of classic charm, modern amenities and is wired for SMART home. Located on a sprawling 2-acre lot, this 4-bedroom, 4-full bathroom home provides ample space and comfort. Enjoy the open floor plan with windows that flood the home with natural light. The living room features a cozy fireplace, perfect for family gatherings. The kitchen is a chef's delight, equipped with high-end stainless steel appliances, natural gas range, granite countertops, walk-in pantry and a large center island. Master bedroom is located on the main floor, offers a private retreat with double walk-in closets and an en-suite bathroom featuring a soaking tub and separate shower. Main floor also includes guest quarters with a full bathroom, perfect for visitors or multi-generational living. Two additional bedrooms are located upstairs, each generously sized with walk-in closets and their own full bathroom. The upstairs also features a loft area, ideal for play area, reading nook, or home office. The expansive unfinished basement offers endless possibilities of customization. Step outside to your private 2 acres with tree skirting, beautiful landscaping, a huge covered back deck overlooking a private backyard and pond. Trees have been cleared for your luxury to build your own outdoor oasis. Enjoy evenings on the front porch by the outdoor fireplace, perfect for cozy gathering and relaxation. Nestled in a serene neighborhood feeding into coveted Union Grove Schools, this home offer easy access to local amenities, schools and downtown McDonough Square. Don't miss the opportunity to own this exquisite home. Schedule a viewing today and experience the beauty and comfort yourself!
Location
State GA
County Henry
Lake Name None
Rooms
Bedroom Description Master on Main,Split Bedroom Plan
Other Rooms None
Basement Bath/Stubbed, Full, Unfinished, Walk-Out Access
Main Level Bedrooms 2
Dining Room Great Room, Separate Dining Room
Interior
Interior Features Beamed Ceilings, Disappearing Attic Stairs, Double Vanity, Entrance Foyer, High Speed Internet, His and Hers Closets, Smart Home, Sound System, Walk-In Closet(s)
Heating Central, Electric, Heat Pump
Cooling Ceiling Fan(s), Central Air, Electric
Flooring Carpet, Ceramic Tile, Vinyl
Fireplaces Number 2
Fireplaces Type Brick, Family Room, Outside
Window Features Window Treatments
Appliance Dishwasher, Double Oven, Electric Oven, Electric Water Heater, Gas Range, Microwave, Range Hood
Laundry Electric Dryer Hookup, Main Level, Other, Sink
Exterior
Exterior Feature Private Yard, Rain Gutters, Rear Stairs
Garage Attached, Garage, Garage Door Opener, Garage Faces Rear, Garage Faces Side, Kitchen Level
Garage Spaces 2.0
Fence None
Pool None
Community Features None
Utilities Available Cable Available, Electricity Available, Natural Gas Available, Underground Utilities
Waterfront Description Pond
View Trees/Woods
Roof Type Composition
Street Surface Asphalt
Accessibility None
Handicap Access None
Porch Covered, Deck, Patio
Total Parking Spaces 2
Private Pool false
Building
Lot Description Pond on Lot, Private, Sloped, Sprinklers In Front, Sprinklers In Rear, Wooded
Story Two
Foundation Slab
Sewer Septic Tank
Water Well
Architectural Style Craftsman
Level or Stories Two
Structure Type Brick,Cement Siding,Concrete
New Construction No
Construction Status Resale
Schools
Elementary Schools Timber Ridge - Henry
Middle Schools Union Grove
High Schools Union Grove
Others
Senior Community no
Restrictions false
Tax ID 12101041092
Ownership Fee Simple
Financing no
Special Listing Condition None
Read Less
Want to know what your home might be worth? Contact us for a FREE valuation!

Our team is ready to help you sell your home for the highest possible price ASAP

Bought with Dwelli Inc.






