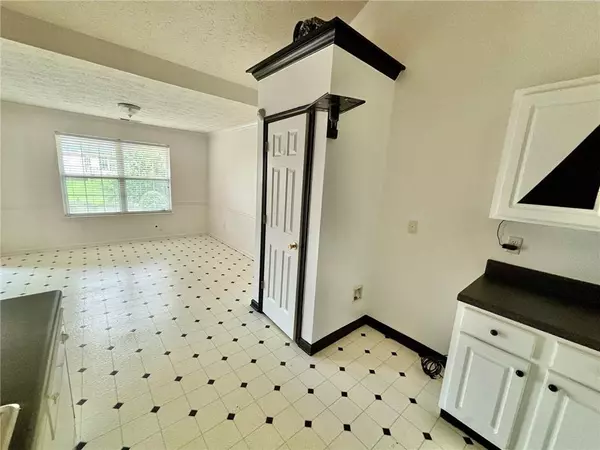$275,000
$275,000
For more information regarding the value of a property, please contact us for a free consultation.
8770 VALLEY LAKES CT Union City, GA 30291
3 Beds
2 Baths
1,633 SqFt
Key Details
Sold Price $275,000
Property Type Single Family Home
Sub Type Single Family Residence
Listing Status Sold
Purchase Type For Sale
Square Footage 1,633 sqft
Price per Sqft $168
Subdivision Valley Lakes
MLS Listing ID 7430857
Sold Date 10/31/24
Style A-Frame
Bedrooms 3
Full Baths 2
Construction Status Resale
HOA Fees $400
HOA Y/N Yes
Originating Board First Multiple Listing Service
Year Built 2002
Annual Tax Amount $2,442
Tax Year 2023
Lot Size 0.464 Acres
Acres 0.464
Property Description
LOVELY RANCH HOME LOCATED ON A QUIET CUL-DE-SAC IN QUIET VALLEY LAKES SUB DIVISION. 3BR AND A BONUS ROOM . ENCLOSED PATIO OVER LOOKING LARGE FENCED IN BACKYARD WITH STORAGE SHED. WELL MAINTAIN YARD WITH JAPANESSE TREE. PARQUET FLOORING IN FOYER AND FAMILY ROOM. LARGE MASTER BEDROOM, NEW ROOF WITH NEW GUTTERS. NEW WINDOW SCREENS, 5YR OLD HOT WATER HEATER.
ONTACT TD NEMLEY @ 404 457 -2016
Location
State GA
County Fulton
Lake Name None
Rooms
Bedroom Description Master on Main
Other Rooms Shed(s)
Basement None
Main Level Bedrooms 3
Dining Room Dining L
Interior
Interior Features High Ceilings 10 ft Main
Heating Forced Air, Natural Gas, Gravity
Cooling Central Air
Flooring Hardwood, Carpet
Fireplaces Number 1
Fireplaces Type Gas Starter
Window Features Double Pane Windows
Appliance Electric Oven
Laundry Common Area
Exterior
Exterior Feature None
Garage Garage Door Opener, Driveway
Fence Fenced
Pool Fenced
Community Features Airport/Runway
Utilities Available Natural Gas Available
Waterfront Description None
View Lake
Roof Type Composition,Shingle
Street Surface Asphalt
Accessibility Accessible Kitchen Appliances
Handicap Access Accessible Kitchen Appliances
Porch Covered
Total Parking Spaces 2
Private Pool false
Building
Lot Description Back Yard, Cul-De-Sac
Story One and One Half
Foundation Combination
Sewer Public Sewer
Water Public
Architectural Style A-Frame
Level or Stories One and One Half
Structure Type Brick Front
New Construction No
Construction Status Resale
Schools
Elementary Schools Liberty Point
Middle Schools Bear Creek - Fulton
High Schools Creekside
Others
Senior Community no
Restrictions false
Tax ID 09F220100981488
Special Listing Condition None
Read Less
Want to know what your home might be worth? Contact us for a FREE valuation!

Our team is ready to help you sell your home for the highest possible price ASAP

Bought with RE/MAX Advantage






